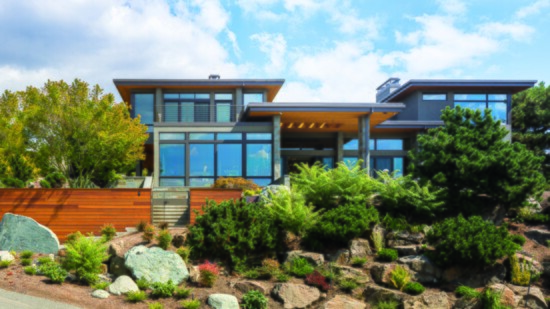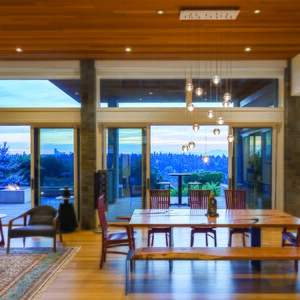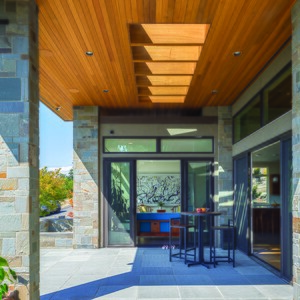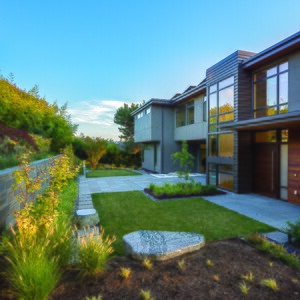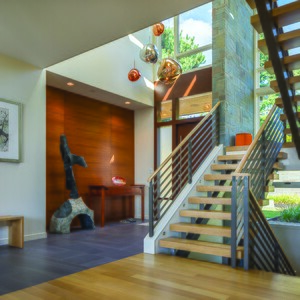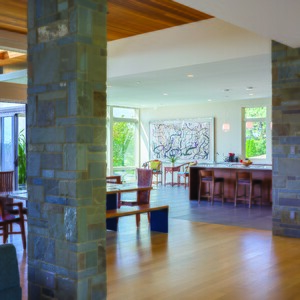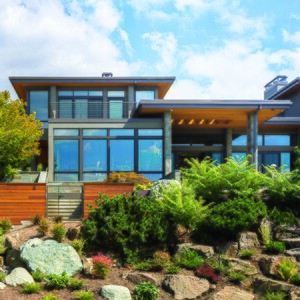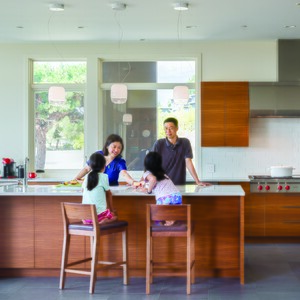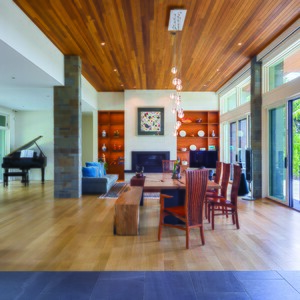The House of Balanced Energy is a Northwest modern home that combines a family’s culture with a love of outdoors. The home was designed from the inside out, focusing on the multi-generational seven family members and their desire to actively engage with each other and nature.
The homeowners, Joanna Yin and MJ Sun, had a vision for a modern and contemporary home. After taking walks in their Clyde Hill neighborhood, and touring various beautiful homes, they found themselves drawn to the design work of Baylis Architects. “We had a vision of what we wanted, and Baylis Architects helped us bring our dream to reality” said Joanna.
The 7,100 square foot home is designed on three levels to properly segregate family activities and to integrate the home with the topography of the site. The lowest level is a daylight basement that includes the garage, wine cellar, media room, guest suite and mechanical areas. The middle level is the main floor, with the living area, an open plan comprising a family room, living/dining room, and kitchen. The upper floor includes bedrooms for the family.
The indoor-outdoor relationship is enhanced by the central location of the great room and its abundance of natural light. Large windows, sliding doors and clean lines allow this area to orient the homes living space to both the West and to the East. A large patio and Zen garden lay to the East of the great room leading to the backyard’s soothing rectangular cube water feature, sitting areas, and terraced hillside garden completed by two flat topped sitting rocks.
“Baylis Architects successfully maximized our beautiful view, captured our elegant yet contemporary style, and gave our whole family space with the open floor plan. The entire custom build experience was great, and we are grateful and happy with end product” said Joanna.
1. The homes terraced roofs and clean lines together with its natural material selection will age beautifully and blend with the present day established neighborhood.
2. A large patio and “hidden” Zen garden lead to the backyard’s soothing water feature, sitting areas, and terraced hillside garden.
3. A beautiful entry filled with light, warm materials provide a traditional place for the owner’s sculpture and art as well as a transition between the private garden and home. The open stair further allows transparency to the garden.
4. The centrally located great room space creates an indoor-outdoor relationship with access to both the covered west terrace and the east “hidden” Zen garden and is the hub for family interactions and vibrant energy.
5. A large, covered patio provides outside dining, koi pond, fire pit and sitting area with views to Lake Washington, Seattle and the Olympics beyond.
6. A large kitchen open to the great room is the family central gathering area.
