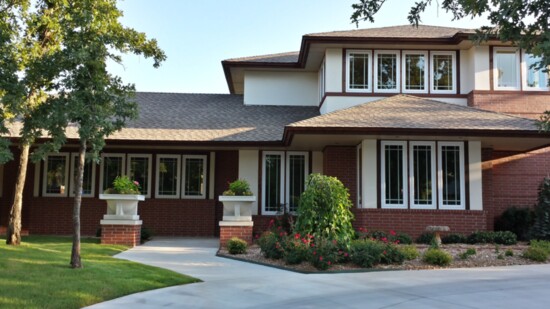When Don Hildebrand of Don Hildebrand Home Designs built his personal home in Edmond’s Autumn Ridge neighborhood, he channeled his favorite architect to create a modern take on a streamlined, open space. An admirer of Frank Lloyd Wright, he incorporated many of Wright’s Prairie style design elements into his own residence. “I’ve always admired the Prairie look for its long, clean, and simple lines,” he said.
Don wasn’t content, however, to simply replicate a style. He brought the style into the present by infusing the house with natural light, deftly adding plenty of thoughtful storage solutions, and creatively using space to maximize the livability of the home.
This won’t surprise anyone, though, as Don’s work has been known for these qualities since he started designing homes in 1974. After opening his own firm in 1995, his reputation for high quality designs has only continued to grow. "Don’s ability to use space in a design is unequaled” said Penny Roberts of Hildebrand Home Designs. “A lot of the newer contemporary and modern homes don’t have enough storage space. First-time homebuyers especially don’t realize until they’ve moved in that there’s nowhere to put the towels, nowhere to put the sheets, nowhere to put anything that you need to store. Not so with a Hildebrand home. We always assure that our designs are livable, functional, and beautiful.”
Don and his wife Deana’s Frank Lloyd Wright-inspired 2,900 square-foot home features three spacious bedrooms and two and a half baths. The upstairs bedroom space is complimented by a gorgeous sitting area bathed in natural light, echoing the light-infused theme found throughout the house.
“I started Don Hildebrand Home Designs to offer something more creative. I want to give people what they want. The first step to a great design is listening,” Don said. “I really listen to people to get to the heart of what they want in their home. First, I understand how they live and what they need. Then we can put together a plan that meets all their needs.”
Visit donhildebrandhomedesigns.com
FEATURES:
-
This home features 49 windows to allow for as much natural light as possible.
-
Custom-designed wooden beams on the ceiling highlight Prairie style elements of long, clean, simple lines.
-
Natural elements abound in the house, like this warm stone gas fireplace.
-
The open kitchen radiates warmth with wood cabinetry and wooden countertops that Hildebrand built himself.
-
A nod to Frank Lloyd Wright is reflected in subtle way, including the light fixtures in the home.
-
Hildebrand added special touches throughout the house, like glass doorknobs in all rooms.






