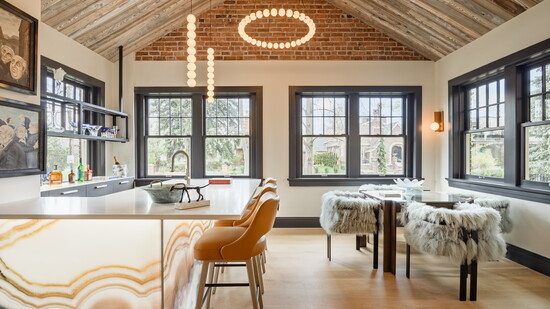Positioned along Denver's iconic 7th Avenue Parkway, this Stately Georgian Colonial holds more than just curb appeal. Behind its brick exterior lies one of the most thoughtfully reimagined homes in the city, a rare blend of historic elegance and bold, modern design.
Built in 1921 and completely rebuilt from the ground up, the home now spans nearly 8,000 square feet of refined, functional living space. As co-listing agent Deviree Vallejo describes, “It's the nicest house I've ever been in in the city of Denver. It's absolutely stunning. The attention to detail is unparalleled.”
That detail reveals itself immediately. Wide, flowing rooms with soaring ceilings offer the kind of openness rarely found in homes of this era. “One of the debilitating aspects of older homes is that they're chopped up,” Co-listing agent Liz Richards explains. “But this one has grand, spacious rooms that are perfect for entertaining.”
The home cannot be defined in a single phrase. It's eclectic and unexpected, yet warm and inviting. Design moments throughout the home are full of contrast and creativity. Burnt oak sourced from the East Coast lines the ceiling of the bar area, paired with Italian light fixtures and a custom marble and glass backlit bar from Spain
Across the foyer, the library offers a quiet space centered around a carved fireplace mantle from Avignon and custom shelving that subtly complements the chandelier above it.
Beyond its beauty, the home has been engineered for modern living. All load-bearing walls were removed and replaced with steel columns, allowing for a wide open layout. The basement was lowered to achieve incredible nine-foot ceilings, part of an extensive structural renovation that brought modern performance to the home's historic foundation.
The floor plan supports a variety of different lifestyles. There's a hidden butler's pantry tucked behind the kitchen cabinetry. A private suite on the lower level, outfitted with a full kitchen and bath, offers flexibility for guests, caretakers, or extended family. Upstairs, a third-floor flex room with vaulted ceilings could serve as a gym, playroom, or creative studio.
The heart of this home is in the great room, a large, open living and dining space bathed in natural light and seamlessly connected to the beautiful bar and kitchen. “That's the hangout space,” Deviree says. “You can imagine Thanksgiving dinner here, everyone is spread out and comfortable.”
Just off the kitchen, full European sliders open to a private courtyard patio that offers a quiet spot to unwind. The view out front of the house truly elevates the setting. “You step outside and your view is the idyllic 7th Ave Parkway,” Liz says. “There's a walking and biking path in the middle of the street, and you're surrounded by mature trees and spaciousness.”
With its flexible layout, bespoke finishes, and full structural rebuild, this home offers a unique opportunity to live in something both storied and entirely new.
To learn more contact Deviree Vallejo at deviree@livsir.com, Liz Richards at liz@lizrichardsrealestate.com or visit TheElevatedLivingGroup.com.
