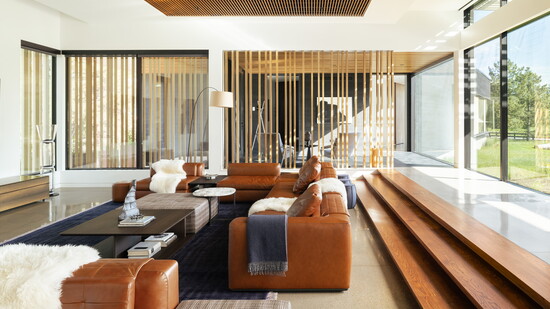Set within a dynamic yet serene residential enclave in Littleton, the Hunter Residence showcases the innovative approach of LTBa, an architectural practice known for integrating conceptual thinking with technical competency. This project exemplifies LTBa’s dedication to crafting spaces that are both functional and visually compelling.
Every architectural project has a story, and the Hunter Residence is no exception. According to LTBa’s founding principal, Luke Taylor-Brown, an unexpected twist in the design journey came when an electrical fire destroyed the homeowner's previous house, shifting priorities. What was once a smaller home grew into a larger, more intricate design—featuring expanded living spaces and a new guest wing, which brought a greater sense of openness and flexibility. This shift led to a more complex design that reflected the homeowner's evolving vision and LTBa’s adaptability.
A hallmark of LTBa’s work is their commitment to natural light, spatial fluidity, and an intrinsic connection to the outdoors. The Hunter Residence embodies this philosophy. “We like to incorporate a lot of skylights and large windows in our projects for natural light and views,” Luke explains. “This project featured numerous large windows but needed some sun-shading and privacy too, so we used a series of slatted sunscreens and trellises which filtered sunlight coming in.” The result is a fascinating filtration of light that changes the atmosphere in each room depending on the time of day, season, and weather conditions.
The property’s expansive 2.5-acre lot, which includes access to a small creek, played a key role in shaping the design. Landscape architect Ariel Gelman ensured a seamless transition between indoor and outdoor spaces. “The house is one that invites you to be outdoors, and Ariel's design really facilitated that connection between indoors and out,” says Luke.
The choice of Shou Sugi Ban siding, a Japanese technique with a charred finish that doesn’t require painting or staining, was both an aesthetic and practical decision. “The decision to use that specific siding came from the owner's desire to use low-maintenance materials on the exterior and from their interest in making a very modern house, something of a statement,” explains Luke. “From an architectural standpoint, the dark siding helped create a striking form that contrasted with the lighter accent siding and slats and also with the softer, verdant character of the surrounding landscape. “
Like any ambitious project, the Hunter Residence had its challenges. One of the most intricate details was the exterior lighting design, which includes hidden linear light that highlights the siding and sunscreen slats. “This involved really tight coordination of the lights, siding, slats, windows, and custom steelwork…The builder constructed a mock-up section of exterior wall so we could test all of this out,” says Luke. After several trials, the result was the perfect nighttime accent to the home’s striking beauty.
The Hunter Residence highlights LTBa’s ability to merge innovation, functionality, and beauty. This project not only delivered a stunning, highly livable space for the homeowners but also contributed a thoughtful piece of architecture to Denver’s residential landscape.
With projects like this, LTBa continues to set new benchmarks in modern home design—where light, materials, and a deep connection to nature come together to create spaces that inspire and endure.
For more information on this and other projects from LTBa, visit LTB-a.com.
Interior Design: Heather Mourer Design
Landscape Design: Ariel Gelman
Kitchen + Bath Design, Custom Cabinetry: Rifugio Modern
Lighting Design: AE Design
