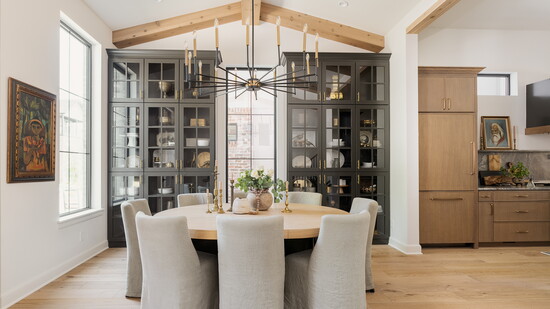Soaring, 12-foot ceilings, a plethora of high-efficiency windows to admit natural light, chef’s kitchens with top-tier appliances, spa-like baths, private courtyards.
Prime access to Scissortail Park and the Oklahoma River, with its many trails, kayaking and year-round events.
These are just a few of the amenities found in the newest homes lovingly crafted and built by Randolph Design + Build in a new pocket neighborhood located in the heart of Downtown Oklahoma City’s lower Scissortail Park.
Located in The North Shore Development area, each home also features modern architecture and spacious living areas that flow into a beautiful courtyard. The luxurious owners’ suites boast high ceilings, a picture window and a spa-like bath. Additional bedrooms offer private baths.
Four homes have already been built, and the OKC build and design team this year will begin developing on SW14th Street, just behind the current homes. They’re also working with several clients to design their custom homes in the area. Eventually, some 200 lots are projected to be built out in the North Shore development.
Currently, two homes are available that are move-in ready; they range from 2,700 to 2,900 square feet, with three bedrooms (all with en suite bathrooms and closets) and two interior living spaces.
Ashley Randolph-McAllister, a master builder apprentice for the firm and the daughter of master builder and founder Gary Randolph, notes that the “City of Oklahoma City takes great pride and has a strong investment in the area and seeing its success” and that the area was created to be high-density with options of live/work, mixed-use commercial and residential.
Realtors are fond of repeating the adage, “Location. Location. Location.” That meaning, of course, that where a home is situated is perhaps the most important factor in rating a home’s desirability.
The location is so ideal, in fact, that Randolph Design + Build has moved its business to a 900-square-foot area on the first level of one of the new homes; the extended family lives on the second and third levels.
“It’s a fantastic commute just down the stairs to work for me each day!” she quips.
“Gary and Trish, my dad and mom [the firm’s creative designer], are completing their home just four doors down this spring, and it’s a joy to have them close by as my children grow up,” she said. “We believe it’s important to build not only a home, but a community of people with multi-generations living in close proximity.”
Seven months after moving to The North Shore, Ashley said she and her family have fallen in love with the area.
“With Lower Scissortail Park just one block away, there is never a dull moment in the neighborhood,” she said.
“We visit the farmer’s market in Scissortail Park, go on sunset walks daily to Overlook Hill, and can walk over the Skydance bridge to be at the Myriad Gardens or a Thunder game within 15 minutes. We are also one block north of the Oklahoma River, which is the reason the development was coined ‘North Shore’. A family can jump on the Oklahoma River trails with a bicycle and be at the Riversport Adventures in nine minutes, and the First American’s Museum or the new OKANA Resort within a quick 20-minute ride.”
Ashley noted another feature of these new homes that not only set them apart from most neighborhoods in the metro and beyond: They are built with the concept of a “zero lot line” (meaning built on or very close to the edge of the property line to maximize the usable space of the lot). Incapsulating an entire city lot, the homes have garages that approach from a rear concrete alley, with embankments of grass and trees between the homes.
This design was very intentional.
“The front walks and entries really allow you to feel the community,” Ashley says.
But privacy is also a valuable commodity. With that in mind, each home has its own private plaza located between the main living space and garage.
“These quaint spaces give the opportunity to grill dinner outside, and to enjoy the ambience of the outdoor fireplace and trickling sound of the fountain.:
Ashley says she and her family are thrilled to live and work in Oklahoma City’s swiftly evolving Urban Core, and they are excited to be a part of those historic changes. The design/build firm believes that’s a lifestyle that will be shared by many others.
About Randolph Design + Build
Founded in 1975 by Gary Randolph, Randolph Design + Build Company is a fast-growing, family-owned business that specializes in custom home builds and renovations. Their team works closely with home buyers to create spaces that reflect their unique styles and needs and inspire and transform the way they live.
As a family-owned and operated company, the team at Randolph Design + Build brings together experienced designers, craftsmen and project managers who share a passion for creating exceptional homes. The firm offers comprehensive construction services that include design and build not only of new homes, but also master suite and room additions and attic conversions. They also handle kitchen and bathroom renovations, custom cabinet installation, residential outdoor living spaces including cabanas and pools, and commercial build-outs.
The close-knit, family-run business is headed by Gary Randolph, a master builder with over 50 years in the construction and design industry, and his wife, Trish Randolph, the firm’s creative designer. Their daughter, Ashley Randolph-McAllister, serves as master builder apprentice. Other team members include Brent McAllister, superintendent; Odalys Ocampo, office and marketing manager, and Lalo Angeles, superintendent.
The company's vision is to design-build unique, 21st-century luxury homes that will stand the test of time.
Randolph Design + Build
322 SW 13th St.
Oklahoma City, OK 73109
