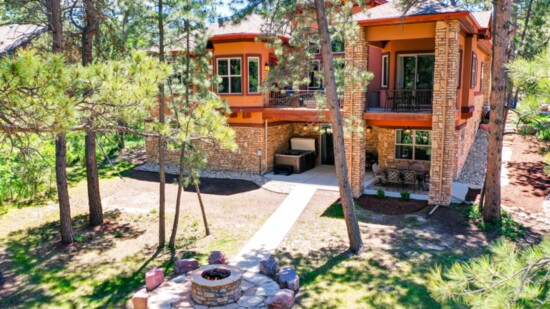HOUSE DETAILS
+ 5 Bedrooms
+ 6 Baths
+ 5,691 Sq. Ft.
+ Lot: Half acre corner lot in Larkspur (Douglas County Schools)
+ Features: Expansive decks and patios, 12-foot ceilings, 8' knotty alder doors, 6" trim, walls of windows, finished walkout lower level with theater room, wet bar and fireplace
"My favorite parts of this home were the expansive kitchen, the stone wall in the living room and the amazing multi-level decks."
"We loved the high ceilings and large beautiful windows that afforded the ability to enjoy the amazing Colorado beauty."
Living in Colorado conjures up images of pine-scented forests, bubbling streams, crystal clear bluebird skies, wildlife and get away from it all seclusion. The struggle is finding this setting without sitting in traffic or being too far away from work and other amenities. Open the grand front door to this Larkspur home and you will be welcomed into the best of both worlds - a mountain atmosphere surrounded by trees in a peaceful setting that embraces the joy of just being home.
The formal entry invites you into the expansive living space with vaulted ceilings and a fireplace endowed with the floor-to-ceiling stacked stone that takes center stage. The home is cozy and welcoming, while 12' ceilings and walls of windows brighten the spaces and bring the outdoors in. If getting to and from Denver or Colorado Springs is a concern, the house is only minutes from I-25 and close to everything.
"Sadly we only got to enjoy this amazing home for 18 months due to a job transfer," the former homeowner, Tracey Shields says. "My favorite parts of this home were the expansive kitchen, the stone wall in the living room and the amazing multi-level decks."The house was on the market this past summer and was listed by Jennifer Gaines of The Gaines Advantage at Exit Realty DTC. "Jen and her team perfectly accented the beauty of this home by drawing attention to areas buyers feel most connected to," Tracey emphasizes.
With custom touches and unique spaces around every corner, it beckoned prospective buyers to work and play from home. Knotty alder wood doors, trim and spectacular cabinetry create a unified theme throughout the home. The open gourmet kitchen is a chef's dream, complete with an island, walk-in pantry, and a large breakfast nook leading to the back patio.
The main level master retreat offers a true respite and the floor to ceiling dual-sided fireplace repeats the same stunning stacked stone as the great room. The sitting area on the opposite of the fireplace creates the perfect nook to curl up with a good book, start your day with a cup of coffee or unwind before going to bed.
"We loved the high ceilings and large beautiful windows that afforded the ability to enjoy the amazing Colorado beauty." Tracey says.
No expense was spared in the lower walkout level of this magnificent home. It is an entertainer's delight and a true extension of everything this home has to offer. The word "basement" just doesn't fit! The family room has another stacked stone fireplace with a wet bar. A theater room adds a new spin to family movie night. Pass the popcorn, please! With three bedrooms, two and a half baths and a powder room, guests may never walk upstairs. They definitely won't want to leave! "The open floor plans on both levels were perfect for entertaining and large family gatherings. This home had many upgraded features that just set it apart from others," Tracey states.
The resort-like mountain getaway feel continues as you walk out to the covered patio. With a hot tub for soaking away every care, and a fire pit perfect for roasting marshmallows for s'mores, you might forget you are stargazing so close to a metropolis.
