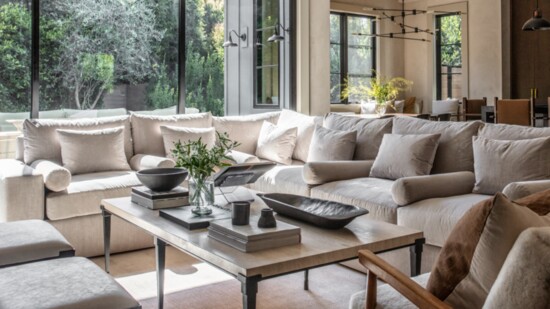As one half of the mother-daughter design duo Fogel Interiors, Jessica Fogel Scott is used to taking clients’ visions and turning them into reality. “My mom and I are always collaborating and bouncing design concepts off of each other,” explains Scott, who in 2007 joined the eponymous firm that her mother, Debbie Fogel, founded more than 35 years ago. “Design for us is about spaces that make sense, curating pieces that enhance the home and honoring the needs of each family we work with.”
However, when it came to create a new home for her own growing family, Scott realized that she could use a little help. “I was pregnant with my second son, and my husband and I knew we needed more space,” says Scott of their former Santa Monica bungalow. “However, it was very hard to find something within our budget that had everything we were looking for. There was nothing on the market that fit what we wanted.”
The Scotts enlisted the aid of Linda Ferrari, a local real estate agent with Equity Union Luxury Properties, who they had met earlier at an open house. “I had already done some previews with them and knew what they were looking for,” says Ferrari, who worked as an executive at 20th Century Fox before transitioning into real estate, and is known for her exceptional relationships and exquisite taste. “I literally was calling everybody and driving down the streets with my team.”
Although the Scotts were initially interested in Santa Monica, Ferrari felt that Brentwood could be a better fit. When she came across an empty lot that was being developed by a builder on a quiet residential street, she realized that this could be the perfect spot. “It was literally a dirt lot with a porta potty,” says Scott the compact 6,500-square-foot property. “But it was exactly the sort of street that we wanted to be on. I think we went under contract the very next day.”
Because they purchased the home so early in the process, Scott was able to be involved in the design every step of the way. “I told them that they would have to wait at least a year for the home to be complete, but that it would be worth it,” Ferrari explains. “And I knew that Jessica would be able to transform what was meant to be a basic spec home into something beautiful and make it her own.”
Although she kept the footprint of the five-bedroom 3,900-square-foot residence the same, Scott changed nearly every other element of the design. “We strived to create a space that felt a bit dressier than what we walked into when we bought it,” Scott says. “My husband and I both tend to gravitate towards darker materials and surfaces, but we wanted to do it in a way that felt elegant and also kept the natural light in the room. So you have taupes in one room, creams in the other, plaster in another. It’s varying levels of neutrality, all telling a story, rooted in some darkness.”
The kitchen was the most dramatic transformation, and serves as the heart of the home. Scott tossed out the original plans and installed rich walnut cabinetry, plaster walls and a counter and backsplash made of bold Calacatta Paonazzo marble. “Investing in a quality slab is the number one change you can make that will really make a difference,” Scott says. “And I love that this will get patinaed and show wear.” She completed the space with hefty brass Waterworks hardware, counter stools by Lawson Fenning, Allied Maker bronze pendants and a custom sixteen-seat breakfast nook. The adjacent great room features an impressive custom sectional covered in velvet Romo fabric and a Danish sheepskin chair from 1st Dibs.
This careful combination of modern and vintage aesthetics can be found throughout the home. In the living room, original swivel lounge chairs by Milo Baughman sit beside a custom curved sofa and contemporary Luca Nichetto for De La Espada coffee table. Antique onyx pedestals and a family heirloom grand piano anchor the space, with plants from Inner Gardens. The foyer features a striking 1960s antique cabinet by Vittorio & Plinio Dassi underneath a 1950s brass mirror and unique Neptune Glassworks sconces from Una Malan. A Damien Hirst artwork hangs over the dining room table, while a powder room features a work by Ed Ruscha. The playroom and children’s bedrooms offer rare pops of color with wallpaper by Kelly Wearstler and Caitlin McGauley. The primary bedroom is once again a study in neutrals, with minimalistic custom furnishings and a 1940s Danish antique sofa upholstered in Pierre Frey bouclé.
Outside, Scott painted the exterior dark gray and added antique brick. They also rearranged the backyard to have a smaller pool than originally intended, so that there would be plenty of room for a barbecue area and for the children to play.
At the end of the day, after all, this is a family home. “The first week after we moved in, my husband and I were eating dinner in the kitchen, and the kids were running around with their trucks and the TV was going and it was perfect,” Scott recalls. “This house is exactly everything we ever wanted.”
"Design for us is about spaces that make sense, curating pieces that enhance the home and tell a story and honoring the needs of each family we work with," says Scott.
"You have taupes in one room, creams in another, plaster in another," says Scott. "It's varying levels of neutrality, all telling a story, rooted in some darkness."
