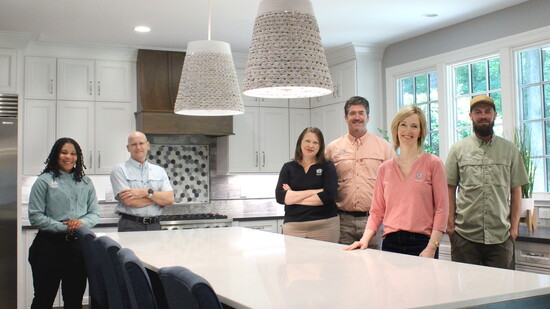In 2006, husband-and-wife team Russell and Stephanie Ives merged their professional skill sets to found Custom Dwellings. Four kids and an impressive business venture later, the company is now one of Marietta’s only family-owned design-and-build firms. Each a master of their craft, the duo combines Stephanie’s architecture degree from Georgia Tech with Russell’s business management degree from Mercer to create a seamless blend of residential design and general contracting.
This unique pairing allows Custom Dwellings to keep every step of the design-and-build process in-house, giving them full control over quality, budget, and execution.
“And besides, it’s just more rewarding to see projects from the theoretical design stage all the way through to the finish line,” says Stephanie.
For Stephanie and Russell, “in-house” is more than just a business model—it reflects the hours of design talk and project planning that unfold under their own roof in Marietta. Working side by side has its challenges, but the positives far outweigh the negatives. Being close to home allows them to spend more time with their four children while celebrating professional victories and tackling setbacks together. The way they see it, even behind-the-scenes debates add value for their clients.
“We sometimes find ourselves ‘hashing out’ different perspectives on a job and hopefully save our clients from some of those unpleasant conversations with their spouse!” says Russell.
How It Works
Whether you’re looking to completely revamp your space or simply elevate a corner of your home, Custom Dwellings walks with clients every step of the way. Each project begins with a conversation to discuss needs, budget, and expectations, while giving clients a chance to get to know Stephanie and Russell’s unique dynamic. If it feels like a fit, clients launch the Design process by signing the "Planning Agreement”; Step 1 is "Design Discovery" which includes project scope analysis, preliminary design drawings and projections of the total design fee and construction costs; Step 2 is "Schematic Design and Further Estimating". When ready, the client signs a “Letter of Intent” to move into Step 3 "Final Design and Project Build."
Concurrent to the development of final plans and product selections for construction, Custom Dwellings bids the project to their trusted trade contractors and suppliers before finalizing costs. The "Construction Phase" begins with an on-site meeting where the team reviews how everything will proceed. Regular check-ins ensure transparency and smooth communication throughout the process. Once construction is complete, the team conducts a final walkthrough with the client to ensure satisfaction—and to keep the door open for future projects.
The East Cobb – Marietta Project
For Dan and Claudia, the kitchen in their late-1970s contemporary East Cobb townhome simply wasn’t working. Buried deep in the lower level with no natural light, it didn’t meet their culinary needs or reflect their style. Years of raising children, pets, and the dreaded East Cobb pinhole plumbing leaks had taken their toll, so a full renovation was in order.
Inspired by the clients’ love of bright, airy spaces and clean Scandinavian lines, the new design features GE Café appliances in matte white with bronze pulls, paired with Omega cabinetry in quarter-sawn white oak and painted finishes. MSI Calacatta Laza Oro quartz counters and a full-height backsplash complete the look, while copper-toned accents tie everything together.
Beyond the kitchen, the renovation extended to the laundry and half bath for a cohesive aesthetic. Custom Dwellings reversed the laundry access to the stair hall and concealed the entry with tandem barn doors, carrying the herringbone detailing from the kitchen island into the space. Townhomes bring unique challenges as semi-attached units, but the team coordinated carefully to maintain plumbing and electrical service to adjoining residences. Working closely with Cobb County Building Department officials, the "Build Team" ensured code compliance and, most importantly, client satisfaction. The result is a thoughtfully crafted kitchen and lower level that blend beauty with function—spaces where everyday living feels extraordinary.
"From initial consultation to project completion, the Custom Dwellings Build Team (i.e. Russell, Rob, and Mike) consistently impressed us with their professionalism, expertise, dedication, and responsiveness every step of the way." - Dan and Claudia
Ready for a Transformation?
For homeowners looking to refresh their living spaces, Custom Dwellings recommends working with an interior designer for small updates and turning to a full-service design-build team when bigger changes are needed.
The firm has earned numerous accolades, including seven “Designs of Distinction” awards from the Georgia Chapter of the National Kitchen & Bath Association. Stephanie has also been named one of Atlanta’s Best Kitchen & Bath Designers by My Home Improvement Magazine and is the recipient of its “2025 Best Remodeling – Kitchens” award.
“This is where Custom Dwellings brings all the skills to the table. With Architectural and Interior Designers who are NKBA credentialed specialists in Kitchen & Bath design on our Design Team and Professional Project Managers on our Build Team we provide a complete design/build solution for our clients.”
To explore more of their work and start planning your own home redesign, visit customdwellings.com.
