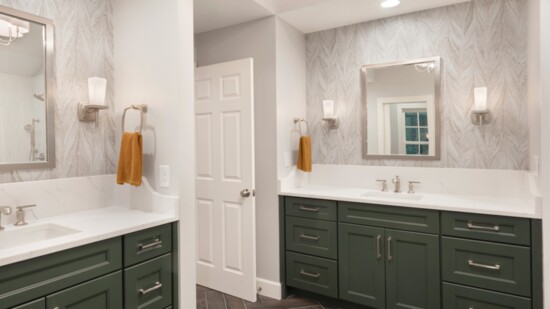No, literally.
In 2006, husband and wife team Russell and Stephanie Ives merged their professional skillsets when they founded Custom Dwellings. Four kids and an impressive business venture later, Custom Dwellings is one of Marietta's only family-owned design and build firms. The husband/wife duo are the founding forces behind Custom Dwellings and each are masters of their craft. Leveraging Stephanie’s Architecture degree from Georgia Tech and Russell’s Business Management degree from Mercer - residential design meets general contractor with Custom Dwellings.
Because of this perfect pairing, Custom Dwellings manages to keep the entire design and build processes in-house, without outsourcing any part of the project. This gives Stephanie and Russell more control over quality, budget and the entire build process.
"And besides, it's just more rewarding to see projects from the theoretical design stage all the way through to the finish line," says Stephanie.
For Stephanie and Russell, "in-house" refers to more than just the products and services that fall under the Custom Dwellings umbrella. It's reminiscent of the hours of design talk and project planning that happens under their roof in Marietta each week. For the couple, working together has its ups and downs, but the positives far outweigh the negatives. By working close to home they enjoy spending more time as a family with their four kids throughout the week, as they celebrate professional victories and tackle setbacks together. The way they see it, every conversation that happens behind the scenes, even the disagreements, create added value for their clients.
"We sometimes find ourselves 'hashing out' different perspectives on a job and hopefully save our clients from some of those unpleasant conversations with their spouse!" says Russell.
How It Works
Whether you're looking to completely revamp your space or simply elevate a corner of your humble abode, Custom Dwellings will walk beside you in both. Each project begins with a client conversation to discuss project wants, needs, budget and expectations, and get to know Stephanie and Russell and their unique working dynamic. If it feels like a match, Custom Dwellings will prepare and present a project proposal which includes the design fee and projected construction sum. This “Phase 1 Planning Agreement” begins the design process and, when ready, the client executes the "Letter of Intent to Build" to proceed to “Phase 2 Final Design and Project Build.”
From there, Custom Dwellings bids out the project to their team of trade contractors and suppliers before finalizing construction plans and costs. The construction phase begins with an on-site client meeting where the design and build teams come together and run through how everything will proceed one last time before the transformation begins. The team maintains constant communication through follow up meetings and check ins as construction progresses to ensure complete transparency and avoid confusion. Once construction is complete, the team will complete a final walkthrough along side the client to ensure satisfaction and keep communication lines open should any questions or a new future project arise!
The Lower Roswell Road Project
With years of experience under their belts, the Custom Dwellings team has completed some pretty significant life changing home transformations. One being this kitchen and laundry/pantry renovation that allowed two parents and their special needs son easier mobility inside their home.
As Stephanie recounts, "We were able to completely reorganize the kitchen and widen the access to their garage along with creating a large walk-thru pantry they can route a wheelchair through as a more direct route to the son's bedroom and a place they can tuck assistive devices away out of sight when desired."
The Mossy Way Project
This renovation is a favorite of the team's for many reasons, the most substantial being that they had the opportunity to redo the entire home for the clients' to live and raise their children in. The result portrays Custom Dwellings design and build enhancements throughout.
With so many changes and such heavy involvement from the Custom Dwellings team, this project was in the design phase for well over a year. "We renovated the kitchen, primary and secondary baths, main living areas and all the bedrooms in the original home," explained Stephanie.
Custom Dwellings went on to receive two "Designs of Distinction" awards in 2023 for the project from the Georgia Chapter of the National Kitchen & Bath Association.
Ready for a Transformation?
When it comes to homeowners looking to refresh their living spaces, Custom Dwellings recommends working with an interior designer for small changes to soft goods and turning to a qualified build and design expert when bigger changes are needed.
"This is where Custom Dwellings brings all the skills to the table. With Architectural and Interior Designers who are NKBA credentialed specialists in Kitchen & Bath design on our Design Team and Professional Project Managers on our Build Team we provide a complete design/build solution for our clients."
To see more of their work and start planning your own home redesign, visit customdwellings.com.
