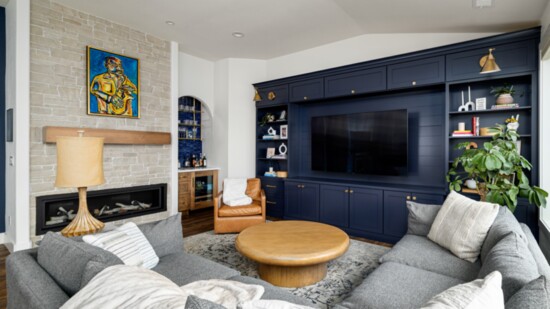When Kristen Giacomini got the call about redesigning a Caughlin Ranch home for a family of five, she did what she does best—she started building a relationship with the client. Instead of putting her own ideas onto paper, Giacomini took the time to understand the wants and needs of the family, as well as their own aesthetic. Then, in true Flow Designs fashion, she elevated it.
“The mom, dad, and three boys were looking for a space that would suit their busy lives and give them room to entertain friends without feeling cramped,” Giacomini explains.
Individual asks included a chef’s kitchen the mother could cook and bake in, as well as a well-organized pantry with plenty of storage.
There was a desire for a space for the boys to play, a workout room, and a more functional layout that would keep every member of the family from feeling like they were on-top of each other.
Working with a trusted contractor, Giacomini and her Flow Designs team brought the vision to life. “We got creative with the layout of the entire home, adding a new workout room and turning old spaces into comfortable areas for everyone. The dining room was transformed into a walk-in pantry, and a cozy reading room was created for the mom to relax in and have some quiet time away from the boys,” she details. “We even made sure there was a storage closet big enough to roll in and out the Christmas tree with ease!”
The basement became an oasis for the boys. There was a large walk-in storage closet to keep clutter out of sight and a game room so the boys could have an area of the house that felt like their own. There was even leftover space for a home gym the whole family could use.
One large, poorly designed bathroom was split into two, a great addition for a family with three growing boys living in it.
“We touched every part of the home (except the main bedroom and bathroom) to create a better flow and more functional space for the whole family to enjoy,” Giacomini says.
“When we started the project, we knew that the most important thing was to make sure we understood our client's desires. We spent time talking with them to really get a sense of what they were looking for,” Giacomini recalls. “They wanted a space that felt organized, functional, and had plenty of storage—things that would make their daily lives flow.”
While the contractors got to work on bringing the vision to life through remodeling, moving walls, etc., Giacomini focused on the design concept. Giacomini and the client agreed on a color palate of dark blues contrasted by warm whites. Personality was infused into the space through bold wallpaper, colorful pillows, eye-catching rugs, and joyous artwork. “We used pops of vibrant colors throughout the space through carefully selected accessories,” Giacomini says.
While function was important, the devil is always in the details. Giacomini selected Deckton slabs for the kitchen and butler’s pantry and in order to support an always-clean aesthetic, cabinets were added to every room for storage.
In the end, Flow Designs created a space that felt both personal and fun. “We wanted our client to feel like they were walking into a space that was uniquely theirs, a space that brought them joy and made them feel right at home.”
“It's kind of like we're the fairy godmothers, waving our magic wands and making dreams a reality,” –Kristin Giacomini
