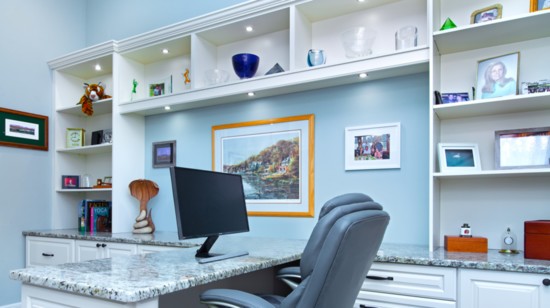For Heather Holland, your dishevelment is her drawing board. Your heaps and piles are her pleasure. Heather and her fellow designers at All About Closets rub their creative hands together when a client presents a closet, garage, pantry or home office that needs help. They specialize in innovative designs with storage solutions, maximizing the space in a home that often is a high- traffic area, necessary to the homeowners but often overlooked.
Tapping trends, proven strategies, and the highest quality materials, with a full array of finishes and colors in melamine and wood, the team at All About Closets turn mayhem into managed (and beautiful) spaces.
We sat down with Heather who finds joy every day from helping homeowners organize and plan renovations and designs for a tidier and more productive lifestyle.
SC: Your studio helps clients make the most of their space and habits. What are your favorite design solutions for closet renovations in 2020?
HH: That is easy - drawers, drawers, and drawers. Bulky bedroom furniture can be eliminated by adding a stack of drawers in your closet. Add in upper cabinets, quartz countertops, mirrors and lighting, and a drawer stack will make your closet your new favorite room.
Having drawers in your closet makes it a one-stop-shop for getting dressed and much easier to put laundry away.
SC: All About Closets is a locally owned business (we’re all about that!) improving spaces with custom cabinetry and organizational solutions for more 15 years and you like to stay on-trend. What are gadgets, products or tech solutions will you be using with your clients in 2020?
HH: We think functional simplicity is best in most closets. Closets should be timeless in style. But, we do offer modern conveniences like charging stations, dimmable lighting, small home safes, keyless locks, built-in ironing boards, and jewelry drawers.
SC: We know garages, home offices, pantries, and shelving are also your specialty. What is the process a client can expect when building out a home office?
HH: Great question. One of our designers will meet the client at their home, our showroom or perhaps the construction site of their future home. Clients' needs are first discussed. After measuring the future office space, we then take a thorough inventory of what will be in the office. That could include this exact measurement of things such as the computer, laptop, printers, personal memorabilia, anything that will need a space in the office. Our goal is to create more space, with perfect functionality. The complimentary consultation continues with a presentation of our color swatches, materials, hardware finishes, countertop choices, drawer front styles and so much more. A few days after our first meeting, we will present them with our design and bid. Suggested client revisions can be addressed to tweak our design. Depending on the materials, the build and installation could happen within eight weeks or less. The majority of the custom build takes place in our manufacturing facility. The size and complexity of the office dictate how many hours are needed for the actual install.
SC: My garage is a mess, probably an untapped space for storage and all my sports gear. Tell us about one of your recent success stories.
HH: There are so many. Who doesn’t love a clean, organized garage? A good majority of our clients are new Florida residents and have left big basements and attics up north. They are used to lots of storage and we can help. Options include cabinets, shelves, workspaces/work stations, places to wall mount sports equipment, tools, decorations, beach chairs, etc. We’ve even done golf cart garages that look like personal pro shops.
All About Closets
5606 6th Street West, Lehigh Acres
239.303.5829
