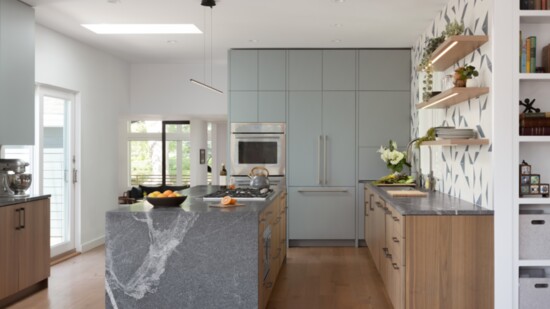When a young family approached HMH about renovating their early-1900s cottage in Boulder’s beloved Newlands neighborhood, their request was simple: to restore a functional sense of flow to the home’s interiors.
The home had a classic case of good bones and great location, but it “just felt very disconnected and not at a similar scale throughout at all…It was really just kind of a hodgepodge of spaces,” as Alex Griffin, designer at HMH, puts it.
With “clean, modern, open and functional,” as their North Star, HMH created a holistic plan that would not just unify the home’s layout, but bring the structure up to present-day efficiency and connect indoors and out. Working with builder Cottonwood Custom Homes, they began by taking the house down to the studs.
"Once we brought a structural engineer on board, the expansion possibilities became more significant," reflects Alex. “It was just like, ‘Look what we can do with this place!’”
By reorganizing some of the framings, they were able to open the house up and create vaulted spaces in the front while maintaining the existing roof and wall envelope. “Now, the new front porch acts as an extension of the living room,” Alex says.
By eliminating an enclosed pantry between the kitchen and dining room, the front and back of the house now seamlessly connect. “There's a clear connection from the street to the front all the way through to the back of the house,” emphasizes Alex.
In the kitchen, the added skylights overhead dramatically brighten the space, and granite counters, tile backsplash and a soft blue hue on the cabinetry show off the homeowners’ style and personality.
But behind gorgeous fixtures and finishes, the home’s hardworking parts got a makeover too: the renovation team upgraded all the insulation in the roof and walls to exceed today’s standards and all the windows were replaced with efficient triple-glazed versions. Because of multiple renovations over the years, the home had multiple heating and cooling zones using different systems, so HMH streamlined them into one efficient HVAC plan and added a radiant floor system.
The transformation wasn’t just about connecting the interior rooms to one another; eventually, the goal of connection came to include the outdoors as well. Skylights, window walls, and natural materials all appeal to a sense of biophilia. To really bring it all together, HMH worked with landscape architect R Design to create outdoor entertaining areas, like a fire pit, grilling deck and a tiered dining patio out back.
In the end, the project was defined by the connection between the homeowners, HMH and other partners, proving the power of collaboration—and creativity.
“We built such a strong relationship along the way. I think it created a really beautiful result in the end, and I think it was a product of our process together,” Alex says. “I think this is a testament to the homeowners’ positive outlook and attitude throughout the process. Now, I think it will be a great space for them to grow into for years and years.”
KITCHEN
A granite called “Blue Nobily” for the counters makes a statement while blending with powder-blue cabinets and a punchy, geometric backsplash. “The client wanted something for the counter surfaces that was a neutral tone, but still kind of a statement piece too,” explains Alex. “So it plays up the pattern of the backsplash. But it also plays nicely with the softness of the cabinets.”
FIREPLACE
The granite on the kitchen counters continues into the den on the fireplace, connecting the two adjoined spaces. Above, handmade glazed tile in an off-white palette creates soft textural interest. “We knew we wanted something that was handmade looking and blended with the walls and ceiling of the space, but that also wasn't too loud and still had a kind of casual vibe to it,” explains Alex of the tile choice.
BREAKFAST TABLE
“We wanted to bridge the kitchen to the den by creating a continuous window seat that grounds the space a little bit,” says Alex. “The window seat curves from the kitchen around the corner, and then that line continues across the hearth of the fireplace, which is the same stone as the kitchen. The result really brings the kitchen and breakfast area right into the den.”
DINING TO FRONT DOOR
By working with structural engineer Glenn Frank Engineering to reorganize some of the home’s framing, the team was able to dramatically open up the interiors all the way through the house, while maintaining the existing roof envelope.
FORMAL LIVING ROOM
Outfitted with custom chairs and pillows, the formal living room was designed as a space for entertaining, inspired by the owners’ love of vinyl and the artwork over the record player.
BATHROOM
“The homeowners are super-expressive, really colorful people, so that was a huge part of the finish selections,” explains Alex. “Fun pattern and color made everything just feel really inviting and playful.”
EXTERIOR
HMH worked with R Design to achieve a tidy exterior aesthetic that is both modern and timeless.
SIDEBAR -
PROJECT CREDITS
Architecture + Interior Design: HMH Architecture + Interiors
Furnishings: HMH Architecture + Interiors
General Contractor: Cottonwood Custom Homes
Structural Engineer: Glenn Frank Engineering
Landscape Architect: R Design
AV / Lighting: Harrison Home Systems
Custom Millwork: Vonmod
Flooring: Rock Solid Hardwoods
