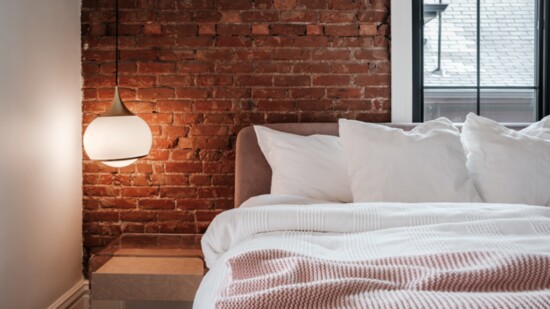Abigail Plantier, founder of Maximalist interior design studio, is the creative eye behind some of Colorado’s most eye-catching restaurants (Bar Dough, Kumoya) — so it’s no surprise she took a hospitality approach to designing her own home. The 2,868-square-foot Denver Square at 1348 Madison Street, currently on the market, was built in 1912 but meticulously renovated over the past few years as Abigail infused each room with modern yet timeless updates.
“I’d describe my personal style as neoclassic with a French twist,” Abigail says. “Every detail was considered to breathe new life into the home.” She designed the residence with living and hosting in mind, using inviting materials like natural stone and Nero Marquina marble; adding a solarium, wine closet and full bar; and maintaining original details such as the parlor fireplace, doorknobs and the sturdy oak front door. The home is punctuated with pops of rich color, like Behr’s “Frosted Jade” in a hall bath and “Shipwreck” in the butler’s pantry, while a Jonathan Adler chandelier and other sculptural light fixtures add a hint of sparkle to angular spaces.
The 4-bedroom, 4-bathroom property is listed by Liz Richards and Deviree Vallejo of The Elevated Living Group with LIV Sotheby’s International Realty. The group is one of Denver’s top-performing duos in real estate for the past 21 years and the number-one selling partnership for volume in 2023. Deviree and Liz bring a wealth of knowledge on the Denver Metro’s luxury market to their clients, including Abigail, whose property offers an inimitable aesthetic that mirrors a boutique hotel. Here, Abigail shares more about what makes her home special.
What was your vision for the home?
I first envisioned how to keep the historic bones of the space. It has brick and beautiful woodwork throughout — the classic Victorian elements. The first area I designed was the sunken garden that was an old carriage house where they used to keep horses. Then, the original part of the house was phase one. The kitchen and all of the floors were redone. There are new windows and new exterior doors. I turned an office area into a master bathroom because there wasn’t one before.
Phase two was the addition. We knocked off the back part of the house, which was an old, covered porch that slanted and had very thin walls and paper-thin windows. Phase two added so much more usable space. It included the living room, upstairs solarium and a butler's pantry that was built in homage to what they had during [the early 20th century].
How did you maximize each space and add special touches?
I love the idea of integrating surprise and delight, so anywhere that I could create some kind of moment within the house, I took that opportunity. I turned an old downstairs coat closet that wasn't being used into a wine closet. I designed the wallpaper in the powder room — it’s based on my garden and is a wild experience when you open the door. The kitchen island has a footrail on it, and the pop of Kelly green in the office is definitely a wow factor. And, of course, exposing and enhancing the brick gives the home warmth and character.
Your favorite room in the home.
Definitely the solarium, which was inspired by the Hotel Raphael in Paris. I stayed there many years ago. The room is filled with natural light and plants and has black-and-white Harlequin marble floors. It’s an oasis that's right off of the master bedroom and master bath, with a little walkout terrace.
What do you love about the Congress Park neighborhood?
Everything about it is just perfection. Congress Park is a unique blend of urban activity and quaint neighborhood charm. Madison is a wider street because the trolley cars used to drive on it. It’s near parks and urban attractions, cute retail spaces at 12th Avenue and Madison, and a great school, Teller Elementary. I love living in an area where you can walk anywhere.
To learn more about Maximalist interior design studio, visit https://www.maximalistxd.com/ and to learn more about the home and working with Deviree Vallejo, visit https://seedenverhomes.com/
