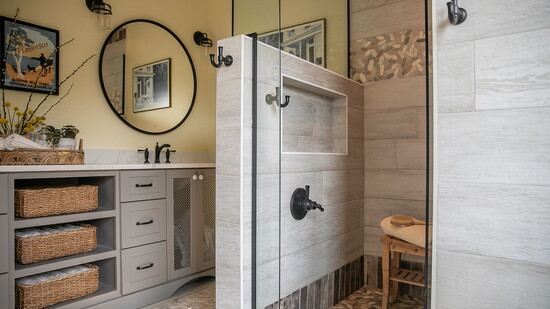For most of us, a house will be the largest, single investment we ever make. Despite this, it’s rare to see a home passed down to the next generation. But for the farmhouse on Busey Road in Pickerington, it’s a different story. The blue building stands as a classic house that has withstood the test of time for the Boyer family.
To keep the living spaces relevant for modern occupants, the house has undergone periodic renovations every 50 years. For perspective, this house was built 100 years before the first air conditioner, so many times the updates are necessary—if nothing else, for improving the home's energy efficiency.
The most recent round of renovations, performed by CUA Builders, brings the best of what technology has to offer while still giving careful attention to historic finishes. Removing dead walls and raising low ceilings is a common method of improving older homes, built in a time when heating and cooling was done with coal and cross breezes. To that end, the interior was given a breath of fresh air—literally—in places like the stairwell and kitchen, making the space feel more modern without losing the original builder’s intent.
Removing things can also provide a dramatic change with minimal effort. An example of this is where the original rear wall of the house was exposed in one of the bedrooms, giving a cozy treatment that serves as a focal point for the space. But it’s not just subtraction that matters. When the CUA team discovered old fence wood in the barn, “we planed it, finished it, and used it to cover those mudroom walls," says Tom Cua, owner of CUA Builders. And the result is a treat for anyone who enters the house that way.
Whether subtracting or adding, Tom used every one of his tried-and-true methods to keep the character of the farmhouse, inside and out. “You shouldn’t be able to tell where the original house and renovation work stops and starts," says Cua. “To accomplish this on the interior, you want to use the same architectural profiles as the existing door style, casing, baseboard, crown molding, chair rail, etc.”
Tom’s company ordered custom knives and tools to be able to accommodate this kind of attention to detail. New windows were added in several places, which posed another obstacle that Tom and his team were ready for. He explains: “The windows on the original home are called true divided light.” This means the glass is single pane and divided into each section. “The new windows,” Cua says, “are simulated divided light; double pane insulated glass separated by grids on the inside and outside of the window to look like individual panes.” With this kind of technology, the Boyer home can keep its farmhouse charm without high energy bills.
On the exterior, a fully restored wrap-around porch keeps the old-world charm the home was known for. “It was completely renovated with new decking, columns, bead board ceiling and a standing seem metal roof," Tom says. “The latter was used for the low-pitched porch roof to help shed the snow load in the winter.”
The stories Tom has about this home could write dozens of articles, but the real story is how well the build team preserved the character of a home built nearly 200 years ago. As far as investments go, that’s a fantastic return for the homeowners. And with CUA Builders at the helm, the character and charm should last another 100 years.
“You shouldn’t be able to tell where the original house and renovation work stops and starts."
