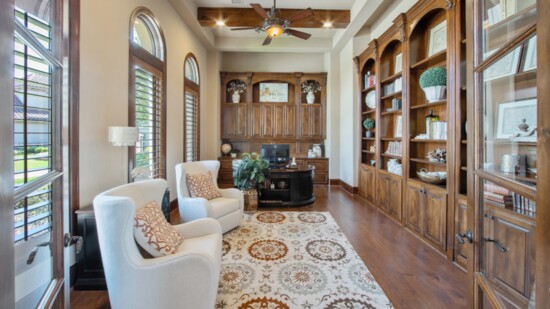This incredible custom home is located in the highly sought after neighborhood of Rock Creek. Set on a serene waterfront, cul-de-sac lot with north/south exposure. This home is impeccably built with oversized rooms, soaring ceilings, and the finest of finishes, featuring gorgeous woodwork throughout. Outstanding outdoor spaces with travertine extending through the large patio to the outdoor kitchen, fireplace, and resort style pool and spa. The fabulous kitchen boasts high-end appliances: subzero refrigerator/freezer, separate ice maker, Wolf gas range with two ovens, six burners and a griddle. Upstairs is a spacious game room with a wet bar, a media room, and an extra laundry room. A stunning iron gate secures an extended driveway with beautiful pavers.
{Image 1} The elegant entryway features a sweeping staircase with ornate wrought-iron railings, soaring ceilings with chandeliers, and arched doorways. The space is bright, with natural light streaming in through the large front door and windows, accentuating the luxurious marble flooring.
{Image 2} Private study with high ceilings, rich wooden bookshelves and arched windows with plantation shutters. Room for seating and is finished with a warm hardwood floor.
{Image 3} This house is the entertainers dream with a wet bar adjacent to a wine grotto.
{Images 4 & 5} This Chef's kitchen with rich wooden cabinetry featuring a large stone range hood. Modern high-end appliances, elegant pendant lighting over the grand island with ample storage. Open-plan kitchen features high ceilings with exposed beams, and a seamless flow into the breakfast and family room area. The family area has large windows with a view overlooking the pool and the lake, and plenty of room to host gatherings.
{Image 6} Endless possibilities for this one of a kind room, conveniently located off the family area. Perfect for a golf simulator, billiards or extra media room.
{Image 7} Greet your guest into the spacious living area with high ceilings, elegant archways, and ample natural light. Large windows offer views of the outside, enhancing the open and airy feel of the space.
{Image 8} This spacious and elegant primary bedroom features high tray ceilings, recessed lighting, and a calming color palette. Ample natural light comes through the large windows, equipped with automatic shades.
{Images 9 & 10} This breath-taking primary bathroom featuring dual vanities with ample cabinet space, granite countertops. Classic fixtures and a neutral color palette give it a timeless appeal. Luxurious, large built-in bathtub, next to a walk-in shower. Well-lit with natural light from plantation-shuttered windows and stylish chandeliers and sconces.
{Image 11} Come from the garage into the mudroom and keep the family organized with the built-in cabinets, drawers and coat hooks.
{Images 12 & 13} Off the game room is a modern home theater room with two wall-mounted flat-screen TVs, and a retractable projection screen to accommodate your sports fans and movie lovers.
{Images 15, 16, 17, 18} Elegant outdoor area with a swimming pool and spa, complemented by a spacious covered patio, all set against a scenic backdrop with a waterfront view. Perfect for relaxation and entertainment under the covered patio featuring gorgeous high wood-paneled ceiling with fans, a stone fireplace, elegant tile flooring, and an inviting outdoor seating area.
Melissa Baker, Realtor
eXp Realty
Experienced, dedicated and reliable, Melissa Baker has a keen eye for detail and a knack for meeting the needs of her clients. Melissa always offers excellent service with her vast knowledge combined, with a passion for helping people.
