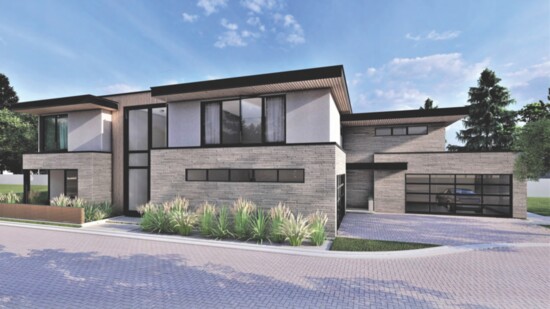Community but seclusion. A walkable location but off the beaten path. City living set against a backdrop of greenery…
The last developable lot in Cedar Lane at Cherry Creek, site number 12, boasts a rare combination of features that few listings can claim these days, particularly in Denver’s hot neighborhoods.
Fully ensconced behind a 12-foot gate, the community is home to 21 luxury lots and is within walking distance (via a pedestrian bridge) to downtown Cherry Creek. Yet even within such an esteemed community, site number 12’s location sets it apart.
“It backs up to complete greenery, right behind the house for complete privacy with direct views of downtown Cherry Creek on the best lot in the subdivision,” developer Mike Mathieson explains.
To suit such a site, Mike has a plan to fuse luxury with comfort in a one-of-a-kind contemporary design. Calling for five bedrooms and seven bathrooms, plus a gym and an office, the proposed plan clocks in at 8,650 finished square feet.
“It’s comfortable, livable, and modern, with floor-to-ceiling natural light and greenery from the front to the back of the home, plus luxe details throughout,” Mike adds.
Highlights
From the entry, large-plank white oak floors lead past an art wall and wine rack to a spacious, oversized kitchen complete with a butler’s pantry. An oversized island and 12-by-24-foot telescoping sliding pocket doors that open to the patio (and feature a 12-by-24-foot wall of glass above) make entertaining a breeze.
Between the kitchen and living space, an eight-foot folding, counter-height glass door opens out to the backyard, where the plans accommodate an optional pool and outdoor entertaining space. Two oversized garages offer spacious parking for four vehicles.
Upstairs, the primary suite boasts a private, oversized balcony, his and hers closets, and a spa-like bathroom, which take up roughly 50 percent of the home’s top level. Downstairs, a gym, media area, and entertaining space offer the opportunity to customize one’s lifestyle.
Striking Scale
With 12-foot ceilings through most of the house and 26-foot ceilings in the dining room and entry, the design is open and airy, with a distinguished ambiance. “I think what's so unique about it is the scale of the home,” adds Deviree Vallejo, real estate advisor with The Elevated Living Group at Liv Sotheby’s. “Typically, when you walk into a home in the city of Denver, you're limited—because the lot sizes are a little bit smaller—as to how much drama in scale you can have. But when you walk into this house, the windows are so high because they run floor to ceiling. It creates a sense of awe that you just don't see in most homes in Denver. Especially not something so centrally located; it’s extremely unique.”
Age in Place
For every square foot of beauty, the design has brains to match. A smart design with function woven seamlessly into pleasing form, the home boasts features like an elevator, which will serve all three floors and make aging-in-place all the more accessible. The community is low-maintenance, and the driveway is heated, meaning outdoor chores are minimal.
The customizable home, currently under construction and scheduled for delivery in February of next year, is available for tours.
To learn more contact Deviree Vallejo at deviree@livsir.com or visit TheElevatedLivingGroup.com.
