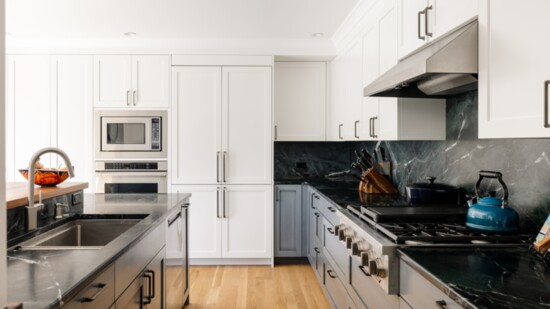In Boulder’s University Hill Historic District, a 1912 bungalow maintained the charming curb appeal of brick homes from that era, but its interior told a different story. A choppy layout, low ceilings and awkward addition from the 1980s weren’t functional for the modern family. To give the bungalow the efficiency and aesthetic appeal desired today, homeowner Paul Summerside sought the expertise of the Cottonwood Custom Builders Inc. team and Ely Merheb, founder of Verso Architecture and interiors firm.I
“This is our 29th year of custom building in the Boulder and Front Range area,” says Jeff Hindman, Cottonwood owner and president. “We specialize in sustainable custom residential projects and are experts in high-performance homes that incorporate a tight building envelope, renewable energy systems, green building materials and high-quality finishes.”
Together, Cottonwood and Verso completed a total interior remodel that increased the home’s footprint to five bedrooms and 4,000 square feet, which includes a three-story, 640-square-foot addition and 500-square-foot deck and carport. An effortless layout, sustainable features and design cohesion (the exterior blue color honors the home’s original hue and is also used on the lower kitchen cabinets) now bring elevated living to the property. Here, Ely, Paul and Colin Crist, Cottonwood's project manager for the renovation, give more insight into the bungalow’s transformation.
What historic features of the home did you keep?
Colin: The home is historically protected, so no changes to the front exterior were allowed under the City of Boulder’s Landmarks requirements. All windows and the brick, stucco and trim were only painted.
Ely: The porch is completely original and was restored to last another century. The original pine floors and the oak front door were carefully sanded, restrained and sealed to highlight the beauty of the wood. The existing uneven concrete stairs were refaced with sandstone as well, creating an inviting connection to the street.
Describe the vision for the new design.
E: To improve and open up the floorplans to achieve better flow, and to include modern comforts such as a fitness room, sauna and gourmet kitchen. At the same time, Paul and his family wanted to preserve the craftsman charm.
Paul: We wanted to bring natural light into the kitchen and family/dining areas with windows on the entire east exposure of the main floor. We have large family gatherings and designed these rooms to flow into the outside spaces of the deck.
What challenges did you face during the renovation?
C: As we worked on the project, we realized much of the existing structure wasn’t in good shape. We removed and lowered the basement concrete slab to give more head height on the ceilings. Many interior walls were also removed and replaced with steel beams and columns.
E: Zoning capped the addition at 640 square feet, so we had to distribute the area amongst all three levels.
How did you update landscaping and outdoor areas?
C: In the backyard, we replaced a wooden deck that was falling apart with a large steel deck. We had to work around an existing maple tree, which still stands today and provides excellent shade.
E: The driveway was realigned and expanded for ease of access, and the new deck and carport protect cars and storage below.
How is the property sustainable now?
C: The original home didn’t have insulation in exterior walls (they were solid brick), so we installed rigid insulation over the existing brick and plaster on the main floor and closed cell spray foam on the underside of the roof and the basement exterior walls. Also, all back windows were replaced with energy-efficient windows, and energy-efficient HVAC equipment was installed.
What is special about this home and its location?
P: It has very strong, early 1900s character and is in one of Boulder’s oldest neighborhoods. It’s walkable and bikeable with close access to mountain trails and entertainment, and we love the proximity to the CU campus, historic Chautauqua complex and the Flatirons.
To learn more, visit cottonwoodcustombuilders.com
