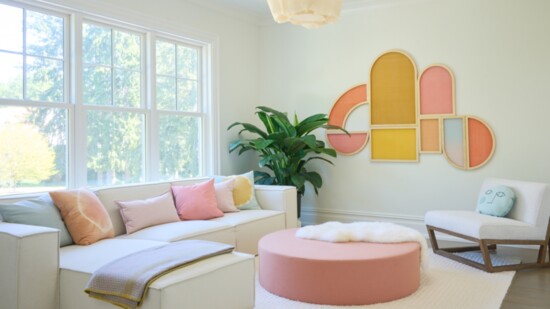Family-friendly design gets a bad rap: junk furniture (we’ll update when the kids are older!), unmanageable clutter, and a sea of primary colors. But for Denise Davies, Founder and CEO of D2 Interieurs, “about 80 percent of our clients are young families,” and she and her all-female Design studio do it differently. Her minimalist spaces are calm and welcoming, mixing a very pared-back canvas of neutrals with judicious hits of punchy color—think “country home of an art collector” not “family of six and two dogs!” But each and every room is designed with family in mind, and is made to be lived in.
“I believe every room should be utilized,” says Denise. “You want the kids to be welcome in every space.” Practically, this means that the beautiful light sofas in many of her designs are done in sumptuous commercial-grade fabrics and sealed to protect from stains with Fiber-Seal (along with almost every other soft surface in the home), or steering clients towards closed, solid-wood storage in the mudroom. (“It’s more durable. Paint-grade cabinets chip,” she explains.) Or focusing the budget on key pieces of furniture like a great sectional. (“You’re going to live on that!”)
But before there are sectionals or swatches, it all begins with a thoughtful plan. Denise prides herself on her ability to intuit a client’s needs and on her efficiency, whether that's taking on new-build projects from the very earliest stages, or getting homes photo-shoot ready in as little as three meetings. For many families, upsizing from two-bedrooms in the city to a four- or six-bedroom house can be daunting. “So we strategize,” says Denise. This can mean creating a first-floor playroom instead of an office when the kids are young, involving grandparents in designing their own guest room, or turning an empty bonus room into a girls’ hangout space for two sisters. Her advice if you have an unused area? Leave it for now. “It’ll become apparent in a few years what you’re missing,” she says.
Even if a couple of spaces are in the air, Denise likes to design a whole house at once to ensure there’s cohesion. “Everybody has a budget, so we can implement in phases,” says Davies. “If they’re not ready to do the man cave or built-ins, that can be phase two. If they decide to do it, they’ll know exactly what it’s going to look like and what it’s going to cost.” For smaller projects or projects in far-flung locales, Denise also recently launched a virtual service called D Design. “You don’t have to spend a million to look like a million,” she insists.
No matter what the budget, one of the most common requests is a playroom. When the kids are little, she likes to split the room into zones: physical play, arts and crafts, a reading area, and a playhouse. “One mom told me: ‘My child was in there for four hours!’ So if you ever want a break from your kid for four hours…” she laughs. Denise’s rooms are designed to grow with kids and with the adults. “When the kids get older, I still do monkey bars and foam pits,” she insists. “I say to the parents: ‘You’re gonna be in this foam pit as much as your kids. And they are. I mean, it’s so fun!”’
For more information visit d2interieurs.com
“I believe every room should be utilized. You want the kids to be welcome in every space.”
