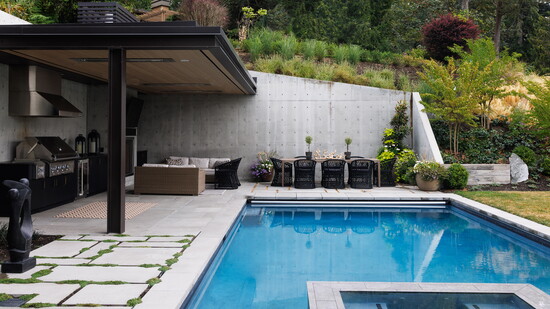It often starts as a simple idea—a comment made in passing, a room above the garage, a quiet space in the basement, or a patio just waiting for purpose.
“I’ve always wanted a space of my own.”
But in the homes we’re featuring here—beautifully built by Gallagher & Co. with added expert insights from Hi-Tek Group and Baklinski Home Improvement—those simple ideas become something greater: a room with presence, purpose, and a magnetic draw that goes far beyond one person.
Today’s man space is more than a place to retreat. It’s a space to connect, restore, entertain, and live—designed around personal passions but destined to become a family favorite.
Design with Presence
Each Gallagher & Co. project reflects this shift.
The Garman project features a sleek wellness pavilion tucked into the landscape. Designed with Studio AM Architects and interiors by Kat Lawton, and photographed by Kara Mercer, it includes a top-tier golf simulator—a space that offers both high-performance recreation and effortless hosting potential. Whether it’s used for quiet practice, coaching the kids, or friendly competition, the versatility is built in. It’s a space that encourages movement, connection, and lingering longer than planned.
In the Peyree project, Gallagher & Co. collaborated with Gelotte Hommas Drivdahl and Hilary Young Design Associates, with photography by Tim Van Asselt, to reimagine a lower-level basement as a richly layered man cave retreat. With moody lighting, classic materials, and refined furnishings, it’s a room that exudes calm and confidence. Ideal for curling up with a good film or opening a vintage bottle, it shows how design and atmosphere can create an environment that quietly invites others to join.
The Perla project turns outdoor living into a true extension of the home. Working with Silk Cavassa Marchetti and Cook Design House, and photographed by Emily Minton Redfield, Gallagher & Co. created a grill master’s oasis—complete with built-in cooking elements, lounge seating, and layered lighting. While the layout celebrates culinary craft and independence, the open-air design and gathering zones encourage everything from spirited dinner parties to spontaneous weekday evenings outside.
These projects weren’t built as crowd-pleasers—but their thoughtful design, natural flow, and lifestyle-forward functionality suggest that they’re likely to become just that.
When Technology Enhances Experience
While these spaces impress visually, much of what makes them extraordinary lies behind the scenes.
Hi-Tek Group’s Albert McRae explains that today’s man spaces run on an invisible infrastructure: a strong network that powers everything from lighting and security to sound, temperature, and even patio heaters. “Everything lives on the network now,” Albert says. “If you want the room to shift from solo retreat to social hub with a tap or voice command, that’s what makes it possible.”
And when it comes to mood and energy, Brian Webb emphasizes the role of sound. “Sound shapes the soul of the room,” he says. Brian points to a project where Hi-Tek designed a home theater above a garage. It began as a personal escape—with a projector, two-channel vinyl system, and immersive audio—but quickly became a hub for the whole family. From movie marathons to gatherings with friends, what started as a man’s dream evolved into a shared, multigenerational favorite.
That transformation is something Brian sees often: “We design these spaces thinking they’re going to be for one person. But once they’re finished, everyone wants in.”
Craftsmanship That Speaks
For Andrew Baklinski of Baklinski Home Improvements, the magic is in the detail—and the emotion. He recently led the design and build of a frameless glass wine room installed in a home’s entryway. The result was striking, climate-controlled, and a true showpiece.
“It’s not just about storage,” Andrew says. “It’s about creating something beautiful and personal. When we get it right, there’s a pause. People walk in and say: ‘Wow.’ That’s what we aim for.”
Andrew believes that the best man spaces give something back. They restore. They reflect. They allow someone to recharge—so they can show up stronger in every area of life. “Life is intense,” he says. “We all need that space to breathe, reset, and feel like ourselves again.”
From Solo Sanctuary to Social Hub
What sets these spaces apart is how naturally they become places to gather.
A golf simulator invites friendly competition.
A vinyl station sparks nostalgia and storytelling.
A built-in wine wall or bar draws guests like a magnet.
Multi-zone lighting and sound, designed by Hi-Tek, shift the energy with a single command.
What begins as personal often becomes shared—sometimes unexpectedly. These rooms may feature masculine design, but their function is universal. They offer comfort, mood, and curiosity. They invite others in.
They become the place where game nights unfold, stories are told, and birthdays are celebrated. They become the new heart of the home.
Living Chapters, Not Man Caves
These aren’t “man caves” anymore.
They are living chapters of the home—deeply personal, but also widely loved.
They’re not about hiding away.
They’re settings where everyone feels a little more relaxed, a little more curious, and a lot more welcome.
They begin with a dream—and evolve into a destination.
So here’s the question to take home:
What would your space look like?
Would it be a place for music, movies, wine, golf, grilling, or restoration?
Would it be yours—and also theirs?
Because in the end, a man’s space isn’t just about him.
It’s about how he shows up for everyone else.
“We design spaces thinking they’re going to be for one person. But once they’re finished, everyone wants in.” Hi-Tek Group
