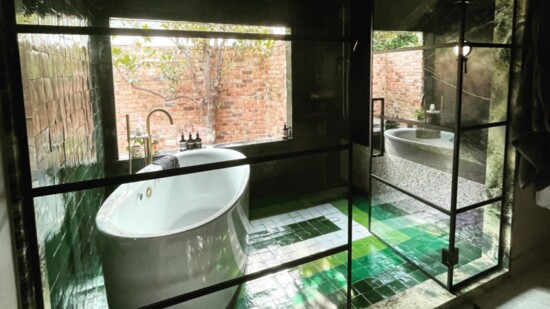When Crystal Maguire, owner of CLJ Design, decided to transform her outdated primary bathroom, she faced a space unchanged since the mid-1980s.
"The previous owners were clearly much shorter than we are," she laughs. "The countertops were low enough to sit on without any effort."
The bathroom was altogether inefficient for their needs, with wasted space from an earlier layout reconfiguring Maguire suspects eliminated a secondary water closet. It all had to go, save a single detail: a large picture window over the built-in tub that remains a focal point of the bathroom today.
With definitive inspiration, Maguire began mapping her design, intentionally planning the space, one of her favorite parts of the process.
She envisioned a "wet room" concept, blending the bathtub and shower areas, a choice that became her guiding light for the rest of the design. She chose functional materials the whole family liked. Their affinity for green quickly became a key element, inspiring the selection of a stunning verdant marble that anchored the color scheme. Maguire found the rich, intricately textured Zellige tile from CLE for the shower and tub area paired with an ombre mosaic from Artistic Tile for the vanity backsplash.
Despite handling most of the project herself, Maguire chose Marathon Builders as her general contractor, handling essential construction tasks, like a new sauna that caused delays. Maguire's husband and a friend decided to make it their weekend project, resulting in a six-month delay as they worked on it bit by bit. She admits it was worth the wait; the final result: a four-person sauna with thermo-aspen wood that adds a spa-like feel to the space.
Maguire designed custom-fluted white oak cabinetry for the vanity to accent the wet room's Irish Greenstone and wood tones in the sauna.
"The fluted details in the cabinetry complement the natural stone and wood elements while adding texture and warmth to the space," she explains.
She opted for another calming green shade for her husband's closet and a sandy pink hue for hers. She installed solar tubes to filter natural light and brighten the interiors.
Maguire selected a freestanding bathtub with 80 micro jets and a heated surface, keeping the water warmer for longer. The adjacent shower boasts multiple water features, including a rain head, three body sprays, and a handheld showerhead.
For fixtures, Maguire chose a mix of aged brass in the wet room and closets, paired with black fixtures in the other areas.
"Mixing metals is a must!" she emphasizes, explaining the depth and interest it adds to the design, completing the look with a metallic Clark and Clark wallpaper for the WC. Custom glass enclosures by Glasshouse in Dallas were used to frame the sauna and wet room, ensuring a connected but distinctive look.
After designing in NYC for nearly a decade, Maguire effortlessly blends a newfound city sophistication with her innate Southern sensibilities, a home run mix in Fort Worth, where the designer enjoys partnering with fellow Fort Worth home and business owners facing their own interior challenges.
"I find that when clients come to me with an open mind, the real greatness happens," she says. "Often, clients see something they like and want to replicate, but that's not what designers do. We create a curated space that tells their individual story."
She admits that sometimes, she takes clients outside their comfort zone to create an elevated and deeply personal space.
"The sky's the limit, but it doesn't necessarily have to break the bank," she says. Whether it's a complete home remodel or a simple redesign, Maguire focuses on delivering spaces as functional as they are beautiful. With a unique perspective, respect for fine craftsmanship, and a genuine desire to build lasting relationships, she creates spaces clients love coming home to—and reflects who they are.
Article by Hannah Barricks
Originally published in West Fort Worth Lifestyle
