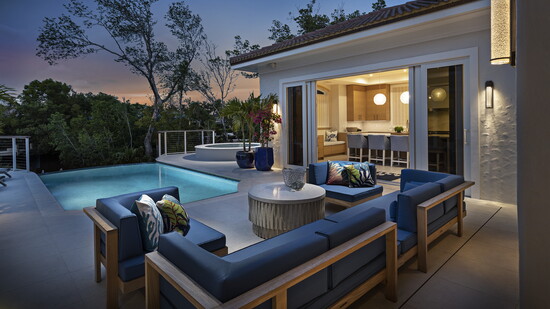“I love creating a connection between the indoors and outdoors when designing a home,” says Armina Kasprowicz, owner and principal designer of Rochester Hills-based Armina Interiors (arminainteriors.com).
So when her West Bloomfield client called in a panic about his Florida home being damaged by Hurricane Irma, she flew into gear — literally taking the next flight out to inspect the damage.
This is how she operates — forging friendships with clients who trust she will swoop in with creativity, decisiveness and calm.
The family’s beloved home in the Ocean Reef Club on Key Largo had suffered severe smoke and water damage throughout the entire house, sparked by an electrical fire in the basement. “Everything was black,” Kasprowicz says. Although the home didn’t burn, it had to be gutted.
“The client loves to spend winters there,” Kasprowicz says. “They have a beautiful community, a lot of friends — it’s their favorite place. They go boating, the wife loves fishing, they play tennis, golf, yoga. They have a new grandchild who visits. They love the lifestyle.
“But it was also an opportunity to update a very traditional home into something lighter and brighter,” she says.
Originally in a French Provincial style, the home was purchased with all of its furniture, much of it from France. “We wanted to remove the darkness and heaviness, and open it up, with large windows and making the most of the beautiful views.”
Beginning with the living room and kitchen, Kasprowicz leaned toward a modern contemporary feel, bright and airy with light wood tones and accents in blues and emerald greens.
Although the back of the home faced a lovely canal that pours into the Atlantic Ocean, prior to the renovation, there was not a lot of space for the couple to spend time on the patio. “It wasn’t functional,” Kasprowicz says. “There wasn’t even room for lounge chairs, so they didn’t use the space very much.” Because she faced regulations about the distance between the home and the canal, she worked with what she had: She raised the pool from the ground level to a first-level infinity pool, opened up the doors from inside the home and created an outdoor kitchen where there was previously a caged-in (for bug-control) jacuzzi.
“We ended up changing the layout quite a bit, and updated the exterior to give it more dimension,” she says. “In the beginning, the homeowner thought we’d quickly update it in a pretty similar way, with brown tile and original details. He said, ‘Just put it together so we can get back into the house.' He had no idea that I would change the layout to the point where he would actually love every inch of this house. And now he does,” she says.
“It’s such a bright, beautiful and functional home,” Kasprowicz says. “They were beyond happy.”
1 The patio is enveloped by sliding doors that open to the inside, with the kitchen to the right and the living room to the left — multiplying the space for entertaining while creating an easy, breezy flow. “People can sit inside at the kitchen table or island or they can sit by the pool, and all feel like they’re together,” Kasprowicz says. “The goal was to keep it all connected and airy — it was all about keeping the structure but also connected and open.” Although she could not change the footprint due to the canal (glimpsed beyond the trees) restrictions, Kasprowicz raised the infinity pool to the main level. The sofa, she says, “is amazing — it’s made of different pieces that can move around and be rearranged according to the need.” To the right of the pool, a hot tub has an outdoor tv.
2 The family entertains often, with family, friends and their community — the full wall of doors open to the patio, pool and outdoor kitchen, creating an expansive indoor-outdoor space. The kitchen’s enormous porcelain waterfall island is just one example of Kasprowicz’ ability to unite function with a light, airy vibe. Both the island and the backsplash have a milky opaqueness that adds depth, grounded by the custom white oak cabinets.
2.5 A round teak dining table opens to the kitchen, which then opens to the covered patio; dining chairs softened with round inside cushions echo the organic flow. Flanked by Philip Jeffries wallpaper, intended to echo the water theme throughout the home. Kasprowicz wanted to reflect light as much as possible — in details from chandeliers, like this crystal bubbled one, to glass doorknobs.
3 Now a covered outdoor kitchen, this space previously held a jacuzzi surrounded by an enormous cage to keep the bugs out.
4 Viewing the infinity pool from the covered outdoor kitchen.
5 Kasprowicz won the National Coverings Award for Tile and Stone Use for this house: In the second-floor guest bath, she chose a glossy, milky white vanity to float against the stunning turquoise tile floor. “The turquoise keeps the bath looking crisp, which is then reflected in the painting,” Kasprowicz says.
6 Kasprowicz gutted the primary bathroom to completely open it up — a different floor plan, warm wood tones and lots of windows with views of palm trees and bougainvillea.
7 The patio, illuminated at nighttime — the raised infinity pool is small but mighty, backing up to a steep wall.
8 A detail of the shower’s circle floor tile, from Ann Sacks. “It looks like reflective water, with a beautiful glaze,” Kasprowicz says.
9 Before: The French Provincial home's original kitchen, post fire.
