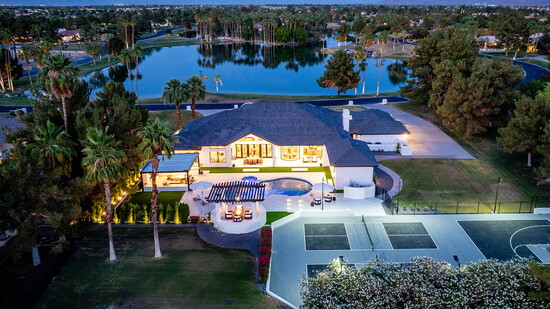Behind the gates of Oakwood Hills, Chandler’s most exclusive neighborhood, sits a recently remodeled estate at 5 E Oakwood Hills Drive. This stunning single-level home is the result of a comprehensive renovation led by local design expert and real estate broker Kim Stoegbauer, founder of The TomKat Studio and TomKat Real Estate.
Originally built with grand scale and a highly desirable floorplan, the home offered over 6,000 square feet of potential. When Kim and her husband, Dan, purchased the property, they saw it as more than just a place to live—it was an opportunity to bring their design vision to life in a subdivision they had long admired. The result is a timeless yet trend-forward residence that marries luxury and comfort with impeccable TomKat style.
Every inch of the home was thoughtfully remodeled to reflect a light and bright modern aesthetic with neutral tones. The flooring was replaced throughout with wide plank engineered hardwood, adding visual continuity and elevated style. New paint, trimwork, lighting, plumbing, and hardware were added to create a cohesive, refreshed style. Layout changes were made to improve functionality and flow. The formal dining room was enclosed and transformed into a private home office, with incredible views of both the backyard and lake in front of the home.
The heart of the home, the kitchen, underwent a beautiful transformation. The dated, rounded soffit was removed to open up the space and allow for additional cabinetry to be added. The kitchen layout was redesigned to accommodate two spacious islands - one for prep, the other for casual dining. One of the home’s fun features is the hidden walk-in pantry, cleverly concealed behind custom cabinetry for a seamless look. Inside, it offers a great prep space complete with a microwave, secondary refrigerator, coffee bar, and ample storage for food and kitchen essentials—making it as functional as it is beautiful.
The primary suite was also redesigned to provide a true retreat. With a spacious sitting area, serene views of the beautiful backyard, and a neutral palette of textures and organic tones, the space exudes calm. The ensuite bathrooms (his and hers!) are connected by a luxurious walk-in closet.
The renovation extended beyond the interior. Outdoors, the entire backyard was remodeled for year-round enjoyment. Modern porcelain pavers now frame the resurfaced pool and spa, and a sleek new pergola offers a shaded lounge space complete with a built-in fireplace and TV. A redesigned outdoor kitchen and bar area make the space ideal for entertaining.
Another focal point of the outdoor living area is a huge modern pergola that creates a comfortable, shaded lounge space—complete with a built-in gas fireplace, mounted TV, and lounge seating perfect for relaxing or entertaining. Nearby, the fully redesigned outdoor kitchen and bar area features a built-in grill, beverage fridge, and bar seating, making it easy to host social gatherings.
Set on a sprawling 1.3-acre lot, the backyard also includes two pickleball courts, a half basketball court, and expansive turf and grass areas that provide space for both recreation and relaxation. New landscaping and lighting enhance the property’s beauty and ambiance in the evening hours.
Functionality was just as important as design in this renovation. The home includes a spacious four-car garage for car enthusiasts or growing families, a circular driveway that adds ease of access, and ample parking for guests, making the property ideal for entertaining and everyday living. Additionally, the expansive lot offers a rare opportunity to build further, with ample room for future structures such as a guest house, pool cabana, or detached office or gym.
Though the intention was originally to stay awhile, the Stoegbauer family made the decision to list the home after their youngest graduated and prepared to head off to college. With changing family dynamics and new opportunities on the horizon, the timing feels right to pass the keys to another family ready to make memories in Oakwood Hills.
The home was professionally staged and styled by The TomKat Studio, the design firm Kim founded and leads. From furniture to art and accessories, each room was curated to showcase the home’s unique features and to help buyers envision life in the space.
Oakwood Hills is one of the most sought-after communities in the East Valley. With just 32 custom estates nestled behind private gates, it offers exclusivity, tranquility, and unmatched natural beauty. Lush green landscapes, palm-lined streets, and a tranquil central lake create a serene backdrop for some of Chandler’s most impressive properties.
The home at 5 E. Oakwood Hills Drive stands out even among this elite collection, thanks to its single-level layout, beautiful updates, and designer touches.
At its core, this project was more than a renovation. It was a family home, lovingly transformed with intention, style, and heart. While the chapter is closing for its current owners, the home is ready for new memories and a new future. For those seeking a refined residence in one of Arizona’s premier neighborhoods, this Oakwood Hills estate offers a rare opportunity to live beautifully—both inside and out.
About The TomKat Studio + TomKat Real Estate
Kim Stoegbauer, owner/designer/Realtor® of TomKat Design + Real Estate moved to Chandler from Orchard Park, N.Y. at the age of 11. She married her ASU college sweetheart, Dan, and they have two children, Tommy (20) and Kate (18). The TomKat Studio, TomKat Real Estate, and The TomKat Shoppe are located in Downtown Ocotillo. Learn more about Stoegbauer and the services her team offers at TomKatStudio.com.
One of the home’s fun features is the hidden walk-in pantry, cleverly concealed behind custom cabinetry for a seamless look.
