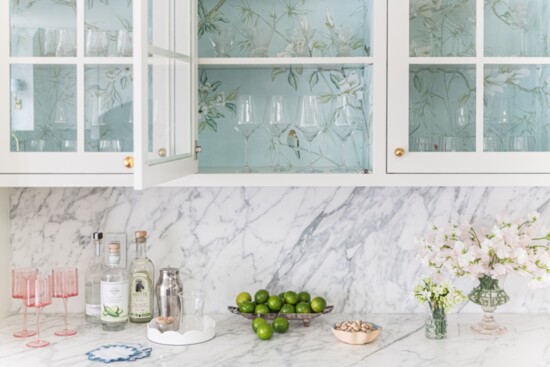Kate Figler is a Nashville-based interior designer known for creating layered, timeless spaces that reflect her clients' unique personalities. With a passion for color, pattern and a blend of luxurious fabrics and natural textures, she masterfully combines traditional and contemporary elements. Kate Figler Interiors focuses on merging beautiful aesthetics with functionality. Kate gives Belle Meade Lifestyle insight into creating kitchen, bar and eating areas that feel like home.
As a mother of three, how do you merge functionality with beautiful design in your projects, especially in family-centric spaces?
Kate: We need to be the most sensitive about the pieces that get the most usage, such as upholstery and rugs. I try to ensure that my clients invest in quality upholstery in a performance material. From there, we layer in the more decorative fabrics through throw pillows or drapery. We think strategically about rugs and either recommend an inexpensive sisal to replace every 5-10 years or encourage clients to invest in wool area rugs, which are incredibly cleanable and durable. Accessories, art, wallpaper and lighting are all areas where we can be more carefree; these items all make a room feel alive.
Can you share some of your favorite color and pattern combinations and how you approach the use of color in your projects? What are you obsessed with right now?
Kate: Mixing patterns is subjective because some clients might feel a specific combination is too heavy-handed, whereas others might love a more layered look. Ultimately, we love to start with one fabric or wallpaper that incorporates several different colors and look for others that work within this story. Typically, we'll begin with one larger-scale print like a floral or scenic mural and add some geometrics (we love stripes and plaids) and another smaller-scale pattern in a similar color palette.
If we're bringing in a solid material, we try to amp it up with trim, whether that be tape trim, tassel or brush fringe. We are currently obsessed with large-scale plaids in bold colors—Pierre Frey and Holland & Sherry have several that we can't get enough of. They work perfectly when trying to tie a scheme together.
What key elements do you focus on when designing a kitchen to ensure functionality and aesthetic appeal?
Kate: Everyone in our office loves to cook, so we understand how a kitchen should look and work for you every day and on special occasions. One of our primary goals is to ensure that the pieces our clients use regularly have a dedicated space within the kitchen. Specifically, we love to hide toasters and coffee makers in appliance garages so they're out of sight.
If our clients are big bakers, we install cabinet inserts that pull out for their stand-up mixers and tray dividers for cookie sheets. Kitchens are personal spaces unique to each client, so a large part of these jobs focuses on getting to know our clients and their particular needs. From there, we tailor our design to their lifestyle.
How do you approach creating an eating space that feels intimate and inviting when many want open floor plans and big spaces?
Kate: A layered space that is fully decorated will always feel inviting and intimate. By this, we mean a space with appropriately scaled furniture, window treatments, beautiful lighting, styled, etc. Clients get into trouble when they have partially designed rooms or use furniture from a previous home that no longer works in their new space. When all the elements within a room work together cohesively, it will feel "done" - which is just another way of saying inviting!
At-home bars have become increasingly popular in recent years. What are some of your favorite design features to include in these spaces?
Kate: We always specify panel-ready beverage refrigerators and ice machines to blend seamlessly into the cabinetry. These spaces are also used for entertaining, so they should feel special and festive. For this reason, we encourage clients to incorporate more formal plumbing fixtures (typically in a brass finish), a bold wallpaper or even unique details like floating brass shelves for their barware. The cabinet hardware and cabinetry itself should also be well thought through - since these areas aren't used day to day, we often recommend custom millwork and fun knobs or latches that can't withstand the wear and tear a kitchen receives.
How does your design process for kitchens and dining areas differ from your process for other rooms?
Kate: We need specific information about our clients when designing a kitchen or dining area versus a family room or bedroom. For example, do they love to cook or bake? Are they often hosting large gatherings? Do they care if a surface material finish patinas over time, or prefer a more pristine look? Do they have young children, or are they empty nesters? All of their responses help shape the layout and functionality of our designs. We wouldn't recommend the same features for a bachelor as we would for a big family that loves to host. There is a lot of fact-gathering that needs to happen, and from there, we can delve into a client's taste and how they want the space to look.
What is your favorite room in your house? Why?
Kate: My dining room—I love to host and have so many fond memories around our table. It's a very feminine and whimsical space with a wisteria-covered scenic mural wallpaper, silk drapery and a colorful vintage rug with pops of coral, lavender and green (some of my favorite colors). Plus, our table was made by Dunes and Duchess, a small company based in the area of Connecticut where I'm from. It feels like a little bit of home in our house in Nashville!
www.katefiglerinteriors.com
When all the elements in a room work together, it will feel "done" - which is just another way of saying inviting!
