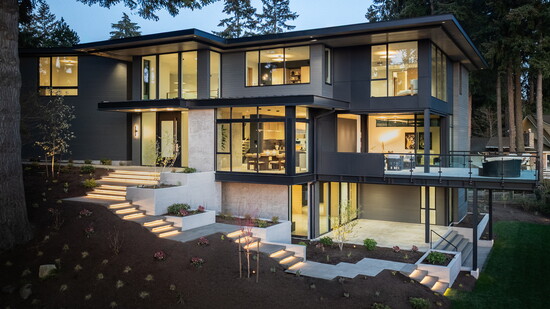Perched in Bellevue’s coveted Enatai neighborhood, this 7,950-square-foot residence is a masterclass in balancing bold design with timeless livability. Featuring five bedrooms and five and a half baths, the home unfolds with an effortless rhythm: grand yet grounded, sophisticated yet serene. Every line, material, and proportion was carefully considered, resulting in a residence that feels as connected to the Pacific Northwest landscape as it is to the people who live within it. Expansive windows frame panoramic water views, deepening the home’s connection to its surroundings.
For Alair Kirkland, Project Enatai was more than just a build; it was a defining moment. “Project Enatai was one of those rare projects that truly challenged and inspired us at every step,” the team shares. “From the scale and complexity of the build to the level of craftsmanship required, it demanded the absolute best from our team and our trade partners.” That challenge became an opportunity to raise the bar for what a custom home could be.
Working in close collaboration with Medici Architects, the team was brought in early to ensure that every design decision, from structural feasibility to the smallest interior detail, aligned with the vision. Open communication and a shared commitment to precision allowed the process to move seamlessly from concept to completion, preserving design intent at every stage while respecting budgets and constructability.
One of the home’s most captivating elements is its tatami room, a tranquil space that contrasts beautifully with the home’s soaring, light-filled volumes. Blending clean lines, natural wood, and soft geometry, it honors tradition while showcasing contemporary construction mastery, inviting moments of pause and reflection.
The kitchen, with its warm wood Henrybuilt cabinetry and sculpted stone island accented in sleek black, is equally striking — a space where meticulous craftsmanship meets effortless functionality, creating a natural gathering place for family and friends.
The primary suite is a serene retreat, where sweeping water views and layered textures create a sense of quiet luxury, flowing seamlessly into the spa-like bathroom beyond.
After 32 months of meticulous planning and construction, the reward was more than architectural. Handing the keys to the homeowners and witnessing their first moments in the completed space was, as the team describes, “incredibly fulfilling.” For a project of this scale, patience and persistence were essential, as was a system built on clear communication and trust between all partners.
Project Enatai is more than an extraordinary home; it is a showcase of Alair Kirkland’s philosophy. By separating planning from construction, the firm sets accurate budgets and timelines and ensures that the client’s vision remains uncompromised from start to finish. The result is a home where every finish feels intentional, every space flows naturally, and every detail reflects the highest level of execution.
This project is both a milestone and a promise, a testament to what can be achieved when design integrity, craftsmanship, and collaboration converge. Project Enatai is not just a residence; it is a legacy, destined to inspire for years to come.
Explore more about Project Enatai and other custom builds at alairhomes.com/Kirkland and mediciarchitects.com, and follow along on Instagram @alairkirkland and LinkedIn @Stacy Eakman, as Alair Kirkland shares stories, behind-the-scenes insights, and project features.
