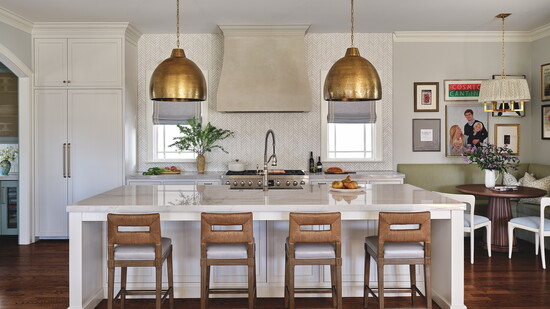For one Charlotte couple renovating their Sedgefield home, it made perfect sense to have the kitchen as a focal point of the design. In 2010, the homeowner baked brownies and a pumpkin loaf for the next-door neighbor, hoping a sweet gesture might persuade her to sell the lot where their future house would stand.
When they decided to renovate it to become their forever home 13 years later, designer Brooke Adler knew the design had been intentional from the start. The original plans accounted for keeping a Japanese maple tree a short distance from the back porch to honor the wishes of the next-door neighbor.
When Adler laid out the design in collaboration with builder Montgomery Homes in 2023, she knew the kitchen needed special attention. What she created was a space as functional as it is beautiful, down to the smallest details, for a family of four with two teenage boys.
“Her style is very intentional,” Adler says of the homeowner. “She does not like a lot of color. She gravitated to blues and greens, but I was able to get more color in certain areas. But she really likes things to be organized, clean and pretty, but not frilly—somewhat traditional, but not in a dated way, just more of an updated traditional.”
Adler, architect Karen Barton and the homeowner worked hand in hand to customize the kitchen down to the spice pullout and drawer dividers for pots and pans. The homeowner asked to have all electrical outlets hidden from view, and even a paper towel holder hidden with the double trash bins in a drawer.
“She was hugely involved in this process, which I loved, because she was good at giving me the information I needed,” Adler says. “We got intentional with all of her cabinets, everything that's behind them and inside of them, and how she wanted them divided.”
Adler suggested using smart technology to control the lighting throughout the house, as well as some window treatments.
“It’s nice when you have such a big open space and a room with layered lighting and under cabinets,” Adler says. “If you’ve been in spaces where you wonder where the switch is to this or the switch to that, at some point, you max out; there are too many switches. They thought it was cool and nice to have that extra functionality.”
The design includes a scullery between the kitchen and dining room, where a coffee station was built into a cabinet with drawers underneath for coffee mugs and condiments. Adjacent to it is a pantry, behind a series of cabinet doors.
When it came to creating a breakfast nook, making a custom design for the homeowners meant making it personal. After removing a bay window, they created a gallery wall in its place, featuring an array of artwork tracing their family story.
“She loved things to be personalized,” Adler says. “Every piece of artwork was in some ways customized, whether we reframed it or re-matted something older that was sentimental to her. We had four or five different commissions painted.”
Christine Dryden painted an interpretation of a photo at sunset at their mountain home. Anna Jarrell painted their family portrait. And Candace Greer painted a watercolor of the logo for Cosmic Cantina, a Mexican restaurant the homeowner used to frequent while at the University of North Carolina at Chapel Hill. While Adler says incorporating a painting of a neon sign had its challenges, it turned out to be the perfect complement to the framed print of a Tabasco Sauce bottle his wife had in the kitchen where she grew up.
Adler credits the team at Campania Fine Molding, which helped with framing, matting and balancing the look of the artwork.
“We spent hours and hours on that,” Adler says. “We figured out how to use matting and different frames to make it feel curated and not cookie-cutter, like you bought this in a kit. Although some pieces were new, they all have some nostalgic feel, and they're put together as one story.”
The room in the house that combined functionality, entertainment and wow factor was the wine room. The homeowners had the idea to convert a buffet under the stairs and a utility closet behind it into a wine room. Adler’s design helped make it a showstopper. She incorporated the stairs into the design and used cutting-edge technology to log their wine library.
“They have this app that tells you where every single bottle of wine is, who gave it to them,” Adler says. “You can see exactly how many bottles of wine you have and if you’re getting low.”
The wine room is framed by an arched glass wall shared with the living room, making it a part of the primary entertaining space. Its wood trim complements natural touches throughout the home Adler added to remind the family of their vacation home in the mountains.
“It’s such a beautiful backdrop,” Adler says. “On the other side [of the living room], they have big sliders opening up to a beautiful porch. On this side, they have this eye candy, which is really cool.”
