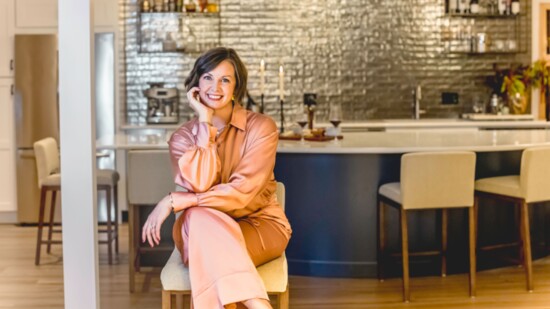The epic island in this gorgeous kitchen renovation is the heart of the family home, where friends and family float in and set anchor to share life together. The ongoing project is the design wisdom of Jackie Barnes, founder and owner of Jackie Barnes Design in Mariemont.
Before she was a designer, Jackie was a psychologist. Motivated and inspired by human behavior, she is driven to surprise and delight her clients with spaces that are created just for them.
“Understanding our client’s expectations helps us exceed them,” Jackie says. “We are obsessed with designing spaces that don’t just look amazing but feel right.”
Pull up a chair and gather around: here’s our Q&A with Jackie Barnes.
Q: What was your design process for this project?
My design process kicks off with a deep dive into the client’s world. I’m not just interested in what they need—I want to know who they are, how they live and what makes them tick. Their personal story is the heartbeat of the entire design. To me, every space should feel like a reflection of the people within it—whether it’s a cozy nook for a book lover or a kitchen that turns into the go-to spot for Friday night gatherings. I don’t just design spaces; my goal is to design personalized experiences.
Q: How did you land on the idea of the unique island as its centerpiece?
This island wasn't just my idea—it was born out of the client’s vision. They’re big entertainers, hosting everything from bourbon tastings to family reunions, and they wanted a kitchen that could handle it all. The result was this expansive, welcoming island—our largest yet—perfect for hosting and gathering all the people who matter most to them.
Q: What are your favorite features of this fresh space?
Honestly, my favorite features are the ones that scream, “This is SO them!” We custom-designed iron and glass shelving to give their bourbon collection the spotlight it deserves, without taking away from the gorgeous backsplash. I also love the barstools, which tie the room together and give guests a comfy spot to sit back and sip a drink while enjoying the vibe. It’s those little, thoughtful touches that elevate the space from beautiful to personal.
Q: What are your top priorities when designing a multi-use space like this one?
For multi-use spaces, it’s all about striking that balance between form and function. You’ve got to create zones—little areas that flow together but still feel distinct. In this basement, we designed a gaming area, TV zone and, of course, the kitchen. The family has young kids and loves to entertain, so flexibility was key. Seating moves around, TVs swivel and everything feels open yet purposeful. We also mixed materials and furniture sizes to make sure everyone—from the toddlers to the grown-ups—feels at home in the space.
Q: How would you describe the transformation of this space from start to finish?
This transformation was BIG. We gutted the entire kitchen—ripped out flooring, moved a support beam (actually, we split it into two!), all to make room for that epic island. The kitchen is the crown jewel, but we’re not done yet. We’re diving into the living area, gaming zone and staircase next. It’s a full-on revamp, and I can’t wait to see it all come together.
Find Jackie in her charming storefront, preparing for the next big project. It could be yours!
Jackie Barnes Design | 4204 Plainville Road, Cincinnati | JackieBarnesDesign.com
