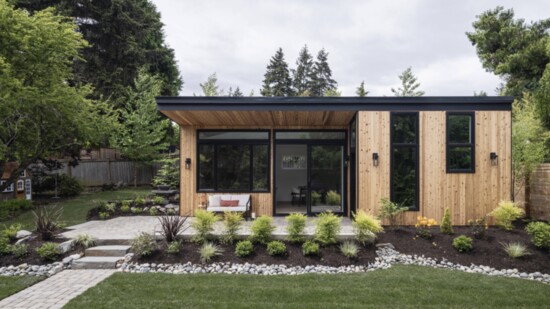Adequate housing supply for people who want or need to live in Kirkland, particularly those in lower income brackets, has been a significant challenge for the city for years. The city government is prioritizing this “missing middle” housing, and in line with that, Kirkland updated its land use codes in March of 2020 to ease restrictions on Accessory Dwelling Units (ADU’s) and encourage their construction.
According to the city’s Planning and Building Department Director, Adam Weinstein, “In the year before the new regulations were adopted (March 2019-February 2020), we issued permits for 28 ADUs; in just the 6 months between March 2023-September 2023, we issued permits for 65 ADUs, and that trend has continued into 2024.” He continued, “The City is largely happy with the outcome, although we want to see more ADU development (and development of all types of compact housing). Many of these ADUs are for-sale and are providing much more accessible homeownership opportunities at generally 1/3 the cost of standard newly-constructed houses in Kirkland.”
My own family was able to take advantage of these changes: Two years ago, my husband and I had twins, bringing our number of children to four. As the twins took our last bedroom, which was also our office space, we decided to construct an ADU in our backyard. We had no experience building something from scratch, and wanted to make the process as pain-free as possible.
Knowing that Seattle has been on the forefront of maximizing ADU construction, I turned to the city’s “ADUniverse” website as a resource. One handy tool there is a list of pre-approved ADU floor plans, and that list featured our ideal model - CAST Architecture’s Cedar Cottage. Since we intended to use it simply for workspace, the one-bedroom, one-bathroom, 467 sf plan seemed perfect. We purchased the plan license from CAST Architecture, completed surveying, and after some minor changes required by Kirkland, were ready to build. A trusted friend recommended NW Finishing as a builder, and after meeting with them we decided to move forward. Originally, we did not intend to use interior designers, but it quickly became apparent we had neither the time nor the skill set to manage the design choices. A longtime friend and her business partner had started Jayne Douglas Design, and I asked them to handle the design aspects of the project.
Despite an overall smooth and stress-free building process, there were a couple of unpleasant surprises. First, a sewer inspection revealed a cracked pipe we had to replace. This was costly and took an eternity for the plumbing contractor to finish. Second, we didn’t plan to re-landscape our entire property but the heavy equipment needed for construction, combined with the digging to fix the sewer pipe, tore up the back and front yards. We brought on Grotes Garden Design to do our hardscapes and landscaping once the structure was complete, and then we had our final product.
What a wonderful addition our ADU has been! We’ve designated it a kid-free zone, and it’s amazing how pristine it stays. If we decide to stay in our current home, it adds flexibility for kids home from college, or could even be a rental if desired. Kudos to the city of Kirkland for making it easier to build ADU’s.
