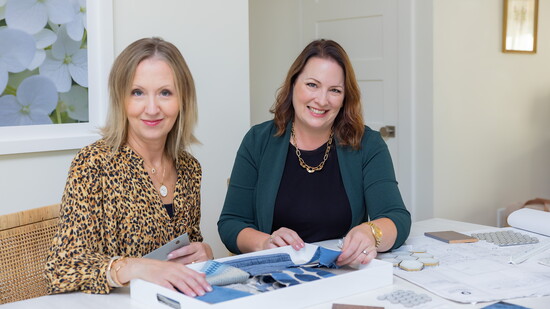Carolyn Kron and Tricia Izzo, the duo behind Shelter Interiors, offer a glimpse into how their friendship has evolved into the perfect design partnership. Take a peek into their Guilford project, a beautifully renovated home. What began as a simple bathroom overhaul quickly expanded into a comprehensive redesign, creating spaces for the entire family to enjoy. Their delighted clients summed it up best: "The outcome was more than we ever could have imagined, and we are beyond thrilled with the final result!"
FLM: Tell us a little bit about yourselves and how Shelter Interiors began.
Tricia: I earned my degree in Interior Design and have been working in the field ever since. Carolyn and I started at a commercial furniture dealer, where we gained invaluable experience and made a lasting friendship. After moving on to architecture firms, we sought more freedom to create our own designs and spend more time with our families. Carolyn suggested we start our own company. A major project for Wusthof and a dream build in Darien launched our journey, and we've been designing together ever since.
Carolyn: We would go to lunch every day at work together and became great friends. After nearly 10 years of working for different companies, we decided to start our own design company. We started Shelter in 2007 and have never looked back. We are so lucky to have worked together on a wide variety of residential and commercial projects.
FLM: How would you define the essence of Shelter Interiors?
Tricia: We are an interior architecture and design firm specializing in construction projects. We create construction drawing sets and provide project management and material selections for home renovations and commercial offices. We have been lucky enough to have created homes, workspaces and restaurants for many people over the years.
Carolyn: We love having a mix of projects. Tricia and I love to get in right when a project is starting. It gives us the opportunity to review the layout, whether it is a kitchen or bath remodel or new build. We have worked on many commercial interior projects and want to ensure the design is exactly what our client needs to be efficient at work or in the kitchen. In addition to prioritizing efficient layouts, we provide full construction documents for both commercial and residential projects. Shelter makes all the necessary selections, including cabinets, tile, plumbing fixtures, lighting, window treatments and furniture.
FLM: How has your design philosophy developed into the foundation of Shelter Interiors?
Tricia: We have always described ourselves as Coastal Modern. We are inspired by the colors and textures found along the coastline. We love things to be beautiful but also practical and functional. It is not common to have a design partnership like ours. It's always truly a team effort and an advantage for our clients. Over the years, we have developed a sixth sense about what the other is going to think about design decisions.
Carolyn: We love the collaboration process! We understand each other's perspectives while also aligning with our clients' vision. Coastal Modern design lets us incorporate natural materials and colors, seamlessly blending the indoors with the outdoors.
FLM: What were the objectives of the Guilford project?
Tricia: The owners wanted the house to finally feel like they had an adult home. So many of us can relate to that. You start out with hand-me-downs or cheap Scandinavian pieces and once you can finally afford the things you want, you have no idea what you actually like. So, as the design process went on, rooms kept getting added to our scope of work until we finally changed most of the home's living spaces. We always try to look at the project from a whole house standpoint and suggest layouts that work both functionally and aesthetically. Once we have a plan, we pull together a few material and fixture schemes and revise them until we have a winner.
Carolyn: Tricia and I immediately saw how the large walk-out basement could be designed to give the family of 5 an entertaining space. While we started designing a brand new bathroom, we quickly realized how a kitchenette in the basement would give the family enjoyment in the summer. We spent 3 years working on this project due to Covid delaying so many materials and fixtures but it was a great opportunity to really get to know the family.
Q: What is your favorite part of this project?
Tricia: Honestly getting to know the family! We spend so much time with clients that we really get attached to them. But design-wise, I want that poolside kitchen and bathroom at my house. I love the colors and textures so much. It feels like a vacation!
Carolyn: My favorite spot is the primary bathroom. I love a steam shower. But mostly, the time we spent with the family was fantastic; we were so lucky.
Shelter Interiors
203-341-9535
shelterinteriorsllc.com
It is not common to have a design partnership like ours. It's always truly a team effort and an advantage for our clients.
We always try to look at the project from a whole house standpoint and suggest layouts that work both functionally and aesthetically.
