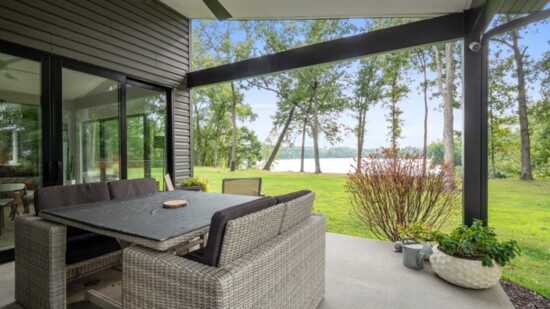For many people, building a custom home can be stressful. The amount of time spent piecing together all the details and finishes to create a one-of-a-kind home can be overwhelming. Luckily, that was not the case for the owner of this custom home built on Simpson Lake, just minutes from downtown Kirkwood. This unique home, filled with the owner's mid-century dream and all her crazy ideas, stands as a testament to the successful collaboration between the homeowner, Benchmark Custom Homes, and Tim Hollerbach Designs, LLC.
"We had an excellent experience with Benchmark and would do it all over again. They recommended architect Tim Hollerbach to put on paper my mid-century dream home filled with all my crazy ideas," said the homeowner. The owner also expressed her gratitude by inviting the Benchmark team and Tim for a four-course meal in her new home and often brings freshly baked bread to the office.
Mark Rasch, owner of Benchmark Custom Homes, brought on architect Tim Hollerbach of Tim Hollerbach Designs, LLC, to help the owner bring her vision of a space that exudes light and showcases the serenity of the extensive lake views. Benchmark Custom Homes, known for their attention to detail and commitment to client satisfaction, oversaw the construction process, while Tim Hollerbach Designs, LLC, a renowned architectural firm, brought the owner's vision to life on paper.
"When exploring whether to build or remodel, we toured a house with an indoor atrium," said Dina Merry, New Construction Sales & Marketing Manager at BenchMark. "It inspired us to build and showcase an atrium upon entering the home." The atrium boasts natural soil to grow plants that the homeowner can view from her pocket office. The design team provided plumbed water to the atrium so the plants have the correct filtration system. They also chose to place Luxury Vinyl Planks on the floors to help withstand any issues with the water.
Wanting as much natural light as possible with large, floor-to-ceiling windows and a modern twist on the traditional window shape, the homeowner placed windows in every room, including rooms where windows might not be typical, like the pantry, mud room, laundry room, and closets.
To keep with the theme of a light and airy design, the design team helped the owner choose a wood-tone Nichiha siding that complimented the contrasting dark tones of the windows. They opted to remove a step down for the front porch to give the property an inviting feel and keep with the open concept throughout the build. As for the views, the owner took her ladder out and positioned it to the height she wanted for her view of the lake. This inspired the team to elevate the property by 5 feet, overcoming the challenge of the sloping terrain, and helped the owner decide the exact placement of the windows throughout the house, demonstrating the collaborative nature of the project.
As a professional chef, the homeowner valued her kitchen space and wanted it functional for cooking and hosting. The windows in the kitchen "sit on the countertop" to give a beautiful view of the lake, and there are drop-down soffits to create a floor-to-ceiling effect for the cabinets in the kitchen. The kitchen and pantry have hutches on the counter for easy appliance use while keeping everything tucked away and neatly hidden to maintain a clean and serene environment. The kitchen also has an "overflow" fridge for the proper storage space for all her foods.
With her work requiring her to stand on her feet most of the day, a cozy bedroom was important for the homeowner to kick her feet up and unwind. The primary suite offers a spa-like ensuite with a freestanding tub, a huge walk-in shower, and double vanities adorned with tile work that showcases the home's modern aesthetic. The suite also features direct access to a private terrace that overlooks the lake views, allowing the perfect space to breathe fresh air.
Benchmark Custom Homes and Tim Hollerbach Designs, LLC did not just help with the design; they turned the owner's dream home into a reality and built a friendship while doing it. Mark Rasch and his wife are the owner's neighbors, and they often walk their dogs or grab dinner together. Choosing the right builder can make the experience feel as good as breathing in the fresh air surrounding a beautiful setting.
Windows are in every room in the house, including places like the pantry, mud room, laundry room, and closets.
