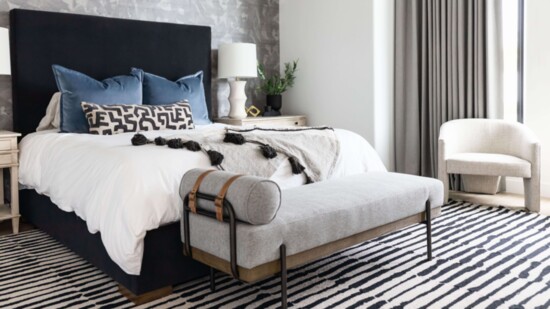Looking for the perfect space? Lerner shares how she made this house a perfect home. From focal points to materials used, it now reflects the homeowners' family needs and wants. Welcome home.
The dining space is anchored with a gorgeous abstract wallpaper and chandelier as the focal points, while the rest of the furniture is simple to allow their uniqueness to shine.
The 3-inch waterfall edge quartz countertops and custom rift-cut oak cabinetry integrate a balance of differing materials, while the pendants add a modern flare to this stunning kitchen space.
In the primary bedroom, we satisfied both his and her needs by equally balancing both feminine and masculine components within the space.
This pool house bathroom was created with fun and functionality in mind; a teal cement tile anchors the space, while the ceiling wallpaper and yellow sink add an extra fun pop of color.
The breakfast nook complements the kitchen beautifully with custom roman shades to frame the space, warm and cleanable leather dining chairs, and a built-in coffee bar to incorporate all our client’s wishes into their culinary vision.
Our goal in the family room was to create a space that balanced beautiful, comfortable, and practical by incorporating a custom sofa made with kid-friendly fabric and integrating the couch’s bold color into the custom drapery.
A separate kids’ space features a roomy leather sofa, media console, and shelving to store lots of toys and games. We also brought the visual interest up in this room by wallpapering the ceiling in a playful pattern.
The living room includes a custom and comfy down-filled sofa, and a unique coffee table, which serves as the perfect welcoming spot for guests to sit and enjoy a cocktail.
