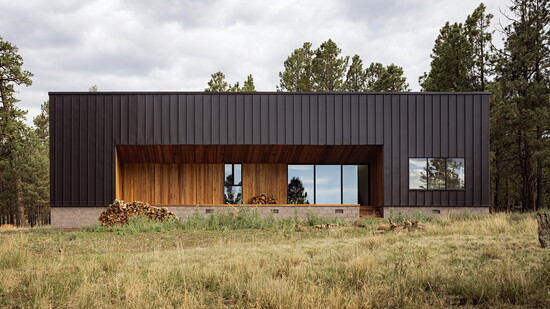When Mike Alexander and the Hype Studio team trudged through two feet of snow up a driveway in Greer back in 2022, he knew the site had potential. It opened toward the White Tank Mountains and Mount Baldy, a canvas of staggering beauty.
“Plentiful space, stunning views, and immersed in nature,” says Mike Alexander, Principal and owner of Hype Studio.
The project became Robson Cabin, a sleek yet soulful contemporary retreat designed for Doug and Denise Robson, the husband-wife duo behind Gallo Blanco, Otro Café, and Tesota. And it became a signature showcase for Hype Studio, the boutique architecture and interiors firm Alexander co-founded after years of work.
Raised in Scotland, Alexander grew up among Victorian and Georgian facades in Glasgow and Edinburgh, but found himself pulled toward more modern voices like Scotland’s iconic Charles Rennie Mackintosh and Italy's Carlo Scarpa. Later, a move to Arizona sharpened his sense of contrast.
“Arizona is a unique canvas in which to work... crisp light and shadows... challenges that lead to interesting and creative solutions.”
After years designing luxury homes and large-scale projects abroad- including the KAFD Financial District in Saudi Arabia- he wanted to bring that sensibility back home.
“I wanted my work to become part of our local communities. That’s why Hype Studio was born.”
At first mention, the phrase “contemporary cabin” might sound like an oxymoron. But for Mike and his team, it’s a way of designing a home that marries comfort and craft with modern techniques.
“The word contemporary sometimes comes with connotations of cold and soulless, but that’s far from the case. Clean lines of modern architecture help frame expansive views. The interiors are just as cozy as any traditional cabin and provide the perfect setting from which to observe the nature outside.”
Robson Cabin illustrates that balance. Wrapped in standing-seam metal cladding, the structure captures light and shadow that shift throughout the day, while its warm redwood patio carves softness into the skin. The risk of carving out that exterior living space, Alexander admits, was snow.
“During winter, the prevailing wind can pile snow onto any horizontal surface where it can sit for months. Our first task was to study this carefully orienting the home toward the view while still protecting the deck.”
Nature, Alexander insists, was always the driving force. Skylights draw daylight into corridors that might otherwise feel like “necessary evils.” A picture window at the end of the bedroom hall frames afternoon light and landscape beyond. The living room skylight casts sunlight down the wall, illuminating a panoramic photograph by Aric Mei. Ceiling heights were kept at nine feet for comfort, but beyond glass sliders the sloped patio ceilings expand outward to the mountain horizon.
Inside, the design revolves around a compact but carefully planned kitchen; an intentional move for Doug Robson, a chef who critiques flow with the precision of a craftsman.
“Some of our most intensive meetings were about the kitchen. Doug reviewed and refined the design multiple times. When we returned to photograph the cabin, we shared a meal cooked by Doug and close friend, Chef Aaron Chamberlin. Watching two masters work in this small footprint and see it operate at full potential was incredible.”
The cabin is more than a second home; it’s a retreat for Doug and Denise to step away from the demands of their restaurant empire. It also doubles as a creative outpost, where new menus can be tested, business managed, and fresh ideas sparked.
“Robson Cabin functions as a retreat where everyday life can slow down… But it also has space for creative work. It’s both respite and inspiration.”
The ripple effect is ongoing. Since completing the cabin, the Robsons have enlisted Hype Studio to consult on interiors of their newest restaurant, Tesota, and design the renovation of their Arcadia home. For Mike, that continuity- relationships that grow from project to project- is what he values most.
“Through the design process of residential architecture, we often find that we spend a great deal of time with clients and become friends along the way.”
In Greer, that legacy now takes the shape of a cabin that rises to meet nature, reflects its owners’ lifestyle, and tells the story of how architecture, when done with care, can blur the lines between structure and setting, past and present, modern and timeless.
Design team: Mike Alexander, Steven Loutherback, Nathan McNeilly, Justin Novak
hypestudio.design
“It was designed to capture sweeping views while staying connected to the surrounding nature, creating an authentic and restorative escape.”
