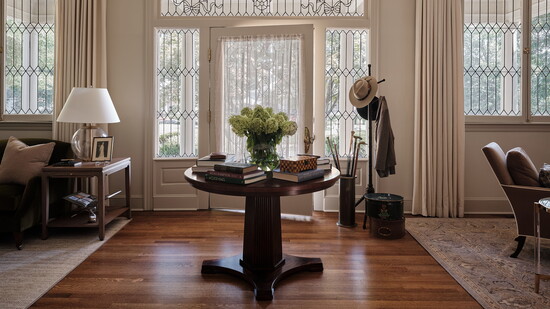“There is nothing like a before,” says designer Lindsey Black of Lindsey Black Interiors. “Don’t get me wrong, a beautifully styled after is wonderful, and it’s the goal. But the before is the problem solving and puzzle work. It’s why I love our job.”
Lindsey and her team, Mary Katherine Rose and Lauren Solomito, have learned that this starting point is not always a blank slate. Their client had recently moved from Seattle to work with St. Jude and found a classic colonial revival in the historic Evergreen neighborhood. The home was updated, but felt more like a DIY house flip. “I like to let the architecture and style of the home drive design. We were tasked with peeling back the layers and taking the home back to what it was originally intended - but with elements suited for modern living,” says Lindsey.
“Any design constraints can always drive creativity,” she notes. “The floorplan was typical for the historic home, but we wanted to be mindful of establishing distinct living spaces throughout.” A large room greets you at the front door but lacked defined spaces. Lindsey created the feel of an entry with a centered table that gently divides the room, revealing two living areas- a living and hearth room. She designed a custom fireplace mantel with woodworker Jonathan Coules, and Garner Framing antiqued the mirror above to create a focal point for the hearth room.
“The fireplace mantel was not original and didn’t do the home justice, and now it looks like it has been there the whole time. The existing millwork was so beautiful, so we elected to paint it slightly darker than the walls so it could shine,” says Lindsey. “When working with a traditional floorplan, I am always mindful of sightlines between adjoining rooms when planning design. And that begins with color palette.”
Lindsey used deep, moody, earth tones ensuring adjacent colors work in harmony. The dining room is awash in the same muddy, mossy green from the living room sofa. “It’s all about continuity. As you move throughout the home, I use color as a call and response,” she muses.
A contrast of a muted blue reminiscent of aged patina is found in an under-stair powder room. “The somewhat awkward space now feels charming and special with wallpaper and a rich blue trim. The 90’s vanity was out, but we kept the original sconces and oval mirror. A new pedestal sink was skirted to dress up the space. Bringing in fabric softens the space, but functionally, it offers storage as well,” Lindsey explains.
While the home’s original windows offered natural light, Lindsey prioritized decorative lighting. “I don’t like to rely on overhead lighting alone but prefer to mix in lighting at different levels like sconces, lamps and art lights,” she says.
Lindsey and her team carefully consider artwork from room to room. “We make sure there is a variety of styles – from photography to abstracts. And original art is a priority in our projects. We placed an Alice Crenshaw piece in the dining room and a large Addison Duke abstract painting in the living room. I love the mix of modern art with the traditional style of the home to make it feel fresh. Our client had amazing antique family wedding portraits, which we had blown up and framed to ensure the spaces felt personal. We also sourced an antique map of her hometown of Seattle, WA next to the fireplace. That was a fun surprise!” she recalls.
Back to the before. “It’s also where I begin to obsess over the details. I consider every opportunity for something special. While you may not notice them all, in aggregate, I believe they set our designs apart. Every client wants a home to feel welcoming, one-of-a-kind, and most importantly to feel like them.”
"Any design constraints can always drive creativity"
