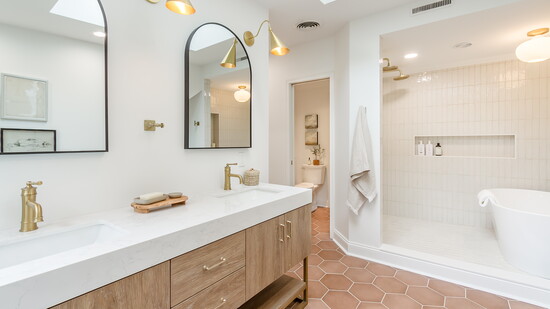Each space within a home tells a story about the people who live there. Design, layout, and functionality are all elements of style. Whether the inhabitants choose granite or quartz, wood or ceramic, windows allowing light in from the north versus the south, these decisions reflect their lifestyles, priorities, and personality. Even the smallest choices, like the hardware on cabinets, becomes a part of the narrative.
But personal style also needs to align with how you live your life within that space, making it essential for designers and architects to understand their clients’ needs versus their wants and how to merge them into a dream home or room.
Mark Fisher, showroom owner and designer at Designer Kitchens, explains that it’s important to understand that it’s more than just a space. “Some of the most meaningful insights come up when clients don’t realize they’re telling you something important. It’s rarely just about cabinetry and countertops. It’s about the memories people want to create—or preserve—in their homes. Once I understand that, the design becomes more than just functional and beautiful. It becomes meaningful," he says.
When he first begins working with clients, getting a sense of what they’re looking for takes observation, good listening skills, and asking the right questions. He always starts by visiting the home first to get a sense of what the kitchen “could be,” in terms of layout, function, and feel. Considerations include whether they’re avid cooks, enjoy entertaining, daily routines, their biggest frustrations with their current kitchen, and what they love about other kitchens they’ve seen.
“One of my favorite examples of bridging aspiration and reality was a project that had two kitchens. The visible kitchen had a large island, perfect for entertaining. Behind pocket doors was a fully functional prep and cleanup kitchen.” When guests arrived, they could just close the doors to the prep kitchen while entertaining in a clean, sleek space that was specifically designed for entertaining. “It was the perfect marriage of beauty and function, aspirational style, and real-life practicality,” he says.
Getting to know the customer is a critical step in most designers’ process. Jim Kruger, owner of The Remodeling Showroom, explains that picture-focused platforms like Pinterest and Instagram can make design easier or harder, depending on what his clients are looking for.
“For example, open shelves in the kitchen always look so cool in a kitchen, but sometimes it’s not practical in real life. One time I had a customer that wanted to put in a vessel bowl in her bathroom. I suggested that she go home, put a salad bowl on her countertop, and try to brush her teeth. I suggested that the powder room may be a better place for a vessel bowl, not so much a space you will be getting ready every morning,” he says.
Making spaces beautiful yet still practical and functional is an essential part of a designer’s job. Take Erin Eder and DeeDee DiMarco from Cedar + Deed. The residential designers recently renovated a dining space that wasn’t being used and an overly large kitchen into a first-floor primary suite. “The way we redesigned the space made sense for the family and efficiently created a beautiful new functional space out of underutilized areas of the house,” says Eder.
The duo work hard to understand their clients on a personal level and what they want the space to be, says Eder, adding, “One client asked us to furnish his very modern home in a more traditional style. When he mentioned a favorite bar in New York City, we knew he wasn’t just describing a style—he was describing a feeling. We visited the space, absorbed the textures, lighting, and atmosphere, and translated that emotional experience into the furnishings for his home.”
Although Joe O’Donnell at Greater Living Architecture deals with the entire house, from conception to individual spaces, his approach to understanding the wants and needs of his clients is similar to other home designers—it all starts with a meeting and asking the right questions.
For instance, he has a client in Canandaigua who does video recording and commercials, so she needed a space that was soundproof and had lots of natural daylight. “You start to learn that their jobs sometimes dictate what their needs are. Since the pandemic, home offices have become very popular, and so have home fitness rooms. You basically learn the lifestyle of the clients and that also helps drive the design.”
When designing an entire home, it’s also crucial to consider the unique features of the site. For a recent custom residence on Keuka Lake, he worked with the natural slope of the land, incorporating expansive windows and moveable walls to blur the line between indoors and out. “Every project takes on its own characteristics, its own form, and its own design,” he says.
Most designers have a favorite part of the process. For O’Donnell, it’s flexing his creativity during the schematic design process. But all of the designers share a common sentiment: The greatest reward comes after the dust has settled, when clients express how much they truly love their finished home or space.
“There’s something incredibly rewarding about seeing a space that was once just an idea become a part of someone’s daily life. But what really stays with me is when I cross paths with a client a year or two later and they say, ‘'We still love it. We wouldn’t change a thing,’” Fisher says. “It means I paid attention to the details that matter most and made choices that have stood the test of time. That quiet kind of validation is what makes the whole process worth it.”
